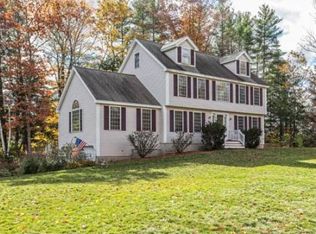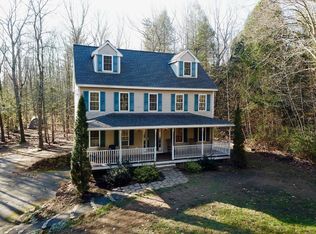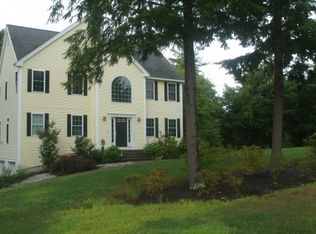*Seller to entertain offers between $559,000 and $648,876*Elegant & Private!! Custom built one owner Custom Built ranch sits on a private secluded knoll and abuts conservation land. You'll be impressed the moment you walk up to the stone archway. When entering the home you will be amazed by the fine architectural detail which continues throughout. The expanded ceilings with recessed lighting create such a bright feeling in this home. The great room with 14 ft ceilings & gas fireplace will make for grand parties, entertainment and holiday affairs. The chefs kitchen has an abundance of cabinets, and includes not only upscale appliances but it's own butler's pantry to make preparation and clean up a breeze. The dining room is beyond fabulous with another gas fireplace and 2 chandeliers flanking your table to accommodate seating for 14 +. The gorgeous sunroom with double sided fireplace provides a getaway for quiet reading or just enjoying looking at nature from within. The first floor also has a guest bedroom, office, sitting room, and spectacular en suite master bedroom. The master bath boasts a walk-in shower, double bowl vanity and whirlpool tub. The stairway leads to 2 more generous sized bedrooms and another full bath. Behind the scenes of this stunning home you will be pleased to find 3 heating/ac systems. Don't worry about the winter ahead you are wired for a generator! Great location to highways, shopping and restaurants. Less than 30 minutes to Manchester and the coast! You won't be disappointed with this spectacular property.
This property is off market, which means it's not currently listed for sale or rent on Zillow. This may be different from what's available on other websites or public sources.



