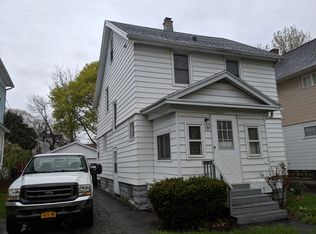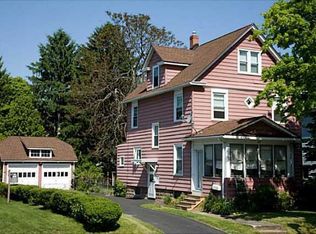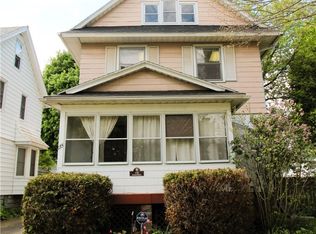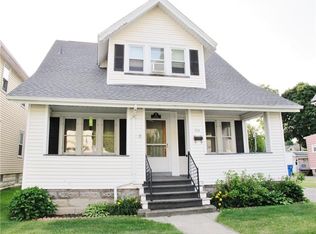NORTH WINTON VILLAGE! Unique opportunity to own a home with a first floor bedroom with an outside access door and full bath! Four additional bedrooms and 2nd full bath on the second floor, plus finished attic! Maintenance free vinyl siding, all new windows and tear off roof (roof comes with a 50 yr transferable warranty) windows and roof replace in 2017! Nice size eat-in kitchen, large 2 car garage, deck, enclosed porch, living room, family/dining room & all appliances! Access to the property will be granted within 24 hours of an accepted offer, in accordance with COVID-19 protocol. Per Seller Request! Virtual Showing Appointments with listing agent will begin Monday, May 11, 2020, 3:00-6:00PM or Tuesday, May 12 12:00-2:00PM via Zoom or FaceTime
This property is off market, which means it's not currently listed for sale or rent on Zillow. This may be different from what's available on other websites or public sources.



