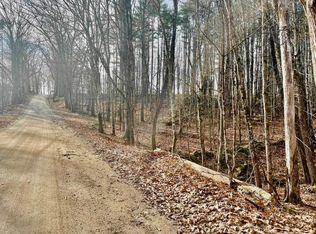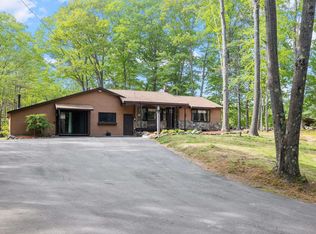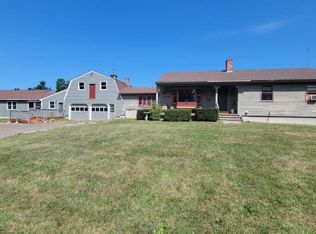Closed
Listed by:
Anderson Mills & Associates,
Coldwell Banker Realty Bedford NH Phone:603-420-2883
Bought with: BHGRE Masiello Bedford
$675,000
127 Kaime Road, Chichester, NH 03258
3beds
2,168sqft
Single Family Residence
Built in 2025
3.4 Acres Lot
$677,500 Zestimate®
$311/sqft
$3,588 Estimated rent
Home value
$677,500
$630,000 - $732,000
$3,588/mo
Zestimate® history
Loading...
Owner options
Explore your selling options
What's special
FINISHED!! Discover your dream home with this brand-new construction on 3.4 acres of peaceful country living! This stunning 3-bed, 3-bath home is set back from the road, offering privacy and tranquility. With direct access to snowmobile trails just across the street, outdoor enthusiasts will love the year-round adventure opportunities. The kitchen features elegant quartz countertops, while the bathrooms boast beautiful granite finishes. A paved driveway will you lead to your secluded retreat, ensuring convenience and curb appeal. Schedule your showing today!! CLICK ON THE VIRTUAL TOUR LINK
Zillow last checked: 8 hours ago
Listing updated: December 05, 2025 at 12:58pm
Listed by:
Anderson Mills & Associates,
Coldwell Banker Realty Bedford NH Phone:603-420-2883
Bought with:
Debra Beaudry
BHGRE Masiello Bedford
Source: PrimeMLS,MLS#: 5029341
Facts & features
Interior
Bedrooms & bathrooms
- Bedrooms: 3
- Bathrooms: 3
- Full bathrooms: 1
- 3/4 bathrooms: 2
Heating
- Propane, Hot Air, Zoned
Cooling
- Central Air, Zoned
Appliances
- Included: None
- Laundry: 2nd Floor Laundry
Features
- Dining Area, Kitchen Island, Primary BR w/ BA, Natural Light, Natural Woodwork, Walk-In Closet(s)
- Flooring: Carpet, Manufactured, Tile
- Basement: Concrete Floor,Daylight,Full,Interior Stairs,Storage Space,Unfinished,Walkout,Interior Access,Basement Stairs,Walk-Out Access
- Attic: Attic with Hatch/Skuttle
Interior area
- Total structure area: 3,252
- Total interior livable area: 2,168 sqft
- Finished area above ground: 2,168
- Finished area below ground: 0
Property
Parking
- Total spaces: 4
- Parking features: Paved, Driveway, Off Street, Parking Spaces 4, Attached
- Garage spaces: 2
- Has uncovered spaces: Yes
Accessibility
- Accessibility features: 1st Floor 3/4 Bathroom, Bathroom w/Step-in Shower, Bathroom w/Tub
Features
- Levels: Two
- Stories: 2
- Patio & porch: Covered Porch
- Exterior features: Deck
- Frontage length: Road frontage: 280
Lot
- Size: 3.40 Acres
- Features: Country Setting, Level, Subdivided, Neighborhood, Rural
Details
- Parcel number: CHCHM00009B000076L000000
- Zoning description: RU
Construction
Type & style
- Home type: SingleFamily
- Architectural style: Colonial
- Property subtype: Single Family Residence
Materials
- Wood Frame, Vinyl Siding
- Foundation: Concrete
- Roof: Asphalt Shingle
Condition
- New construction: Yes
- Year built: 2025
Utilities & green energy
- Electric: 200+ Amp Service, Circuit Breakers
- Sewer: 1250 Gallon, Private Sewer, Septic Design Available, Septic Tank
- Utilities for property: Cable, Propane, Underground Utilities
Community & neighborhood
Security
- Security features: Hardwired Smoke Detector
Location
- Region: Chichester
Other
Other facts
- Road surface type: Paved
Price history
| Date | Event | Price |
|---|---|---|
| 12/5/2025 | Sold | $675,000-3.6%$311/sqft |
Source: | ||
| 9/15/2025 | Price change | $700,000-6.7%$323/sqft |
Source: | ||
| 2/13/2025 | Listed for sale | $750,000+625.8%$346/sqft |
Source: | ||
| 1/19/2024 | Sold | $103,333-84.6%$48/sqft |
Source: Public Record Report a problem | ||
| 7/19/2023 | Sold | $670,000$309/sqft |
Source: Public Record Report a problem | ||
Public tax history
| Year | Property taxes | Tax assessment |
|---|---|---|
| 2024 | $1,412 | $260,000 +202.3% |
| 2023 | $1,412 +14.2% | $86,000 +69.6% |
| 2022 | $1,236 +5.2% | $50,700 |
Find assessor info on the county website
Neighborhood: 03258
Nearby schools
GreatSchools rating
- 6/10Chichester Central SchoolGrades: K-8Distance: 3.1 mi
Schools provided by the listing agent
- Elementary: Chichester Central
- Middle: Chichester Central School
- High: Pembroke Academy
- District: Chichester
Source: PrimeMLS. This data may not be complete. We recommend contacting the local school district to confirm school assignments for this home.
Get pre-qualified for a loan
At Zillow Home Loans, we can pre-qualify you in as little as 5 minutes with no impact to your credit score.An equal housing lender. NMLS #10287.


