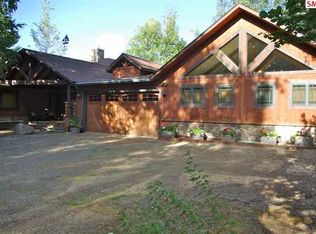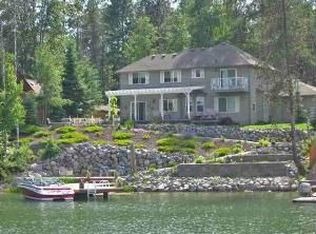Sold on 04/11/25
Price Unknown
127 Jones Rd, Sagle, ID 83860
3beds
4baths
3,100sqft
Single Family Residence
Built in 1964
0.49 Acres Lot
$1,589,200 Zestimate®
$--/sqft
$3,148 Estimated rent
Home value
$1,589,200
$1.40M - $1.80M
$3,148/mo
Zestimate® history
Loading...
Owner options
Explore your selling options
What's special
Enjoy the Pend Oreille lifestyle year-round in this gorgeous waterfront home, guest home and boat house just 3 miles to Sandpoint by land or water. The two-bedroom main home wraps you in quality and comfort with wood floors, spacious rooms and loads of windows to allow ample light and fantastic views. The kitchen’s custom cabinets and counter space allow you to serve a crowd in style, with adjacent inside and outside dining and gathering areas. Your main suite boasts a spa-like bath, reading nook and French doors to a private deck. Watch the eagles soar from your corner perch in the living room, near the cozy rock fireplace. Over the boat house, the fully contained ADU was remodeled with designer kitchen, private bedroom and large bath with laundry. There’s room for toys and vehicles, including a separate shop space for the artist or tinkerer. Grounds include a greenhouse, sprinklers, raised bed gardens, perennial plantings, swimming area and a dock. Boat, paddle, and swim from your front yard - Fry Creek is known for its safe harbor and gentle frontage leading to the Big Lake. Offered fully furnished for a turn-key experience.
Zillow last checked: 8 hours ago
Listing updated: April 11, 2025 at 03:10pm
Listed by:
Jackie Suarez 208-290-5888,
CENTURY 21 RIVERSTONE
Source: SELMLS,MLS#: 20241491
Facts & features
Interior
Bedrooms & bathrooms
- Bedrooms: 3
- Bathrooms: 4
- Main level bathrooms: 2
- Main level bedrooms: 2
Primary bedroom
- Description: King-Size/Wic/French Doors To Patio/Reading Nook
- Level: Main
Bedroom 2
- Description: 2 Closets/Overlooks Water/Doors To Patio
- Level: Lower
Bedroom 3
- Description: Adu Bedroom/Large Closets
- Level: Main
Bathroom 1
- Description: Main Suite/Walkin Shower/Posh Tub/Water Closet
- Level: Main
Bathroom 2
- Description: Half Bath Main Level
- Level: Main
Bathroom 3
- Description: Walk In Shower/Adjacent Bedroom 2
- Level: Lower
Dining room
- Description: Open To Kitchen/Wood Floors/Amazing Views
- Level: Main
Family room
- Description: Den/Tile floors/Door to Patio overlooking water
- Level: Lower
Kitchen
- Description: Granite/Custom Cabinets/Wood Floors
- Level: Main
Living room
- Description: Water & Mountain Views/Rock Fireplace
- Level: Main
Heating
- Electric, Fireplace(s), Forced Air, Wood
Cooling
- Central Air, Air Conditioning
Appliances
- Included: Dishwasher, Disposal, Dryer, Microwave, Range/Oven, Refrigerator, Trash Compactor, Washer, Water Filter
- Laundry: Laundry Room, Lower Level, Laundry/Storage Room
Features
- Entry, Full Bath, Walk-In Closet(s), High Speed Internet, Breakfast Nook, Ceiling Fan(s), Storage, Vaulted Ceiling(s), Tongue and groove ceiling
- Flooring: Wood
- Doors: French Doors
- Windows: Insulated Windows, Vinyl, Window Coverings
- Basement: Daylight,Partially Finished,Separate Entry,Walk-Out Access
- Number of fireplaces: 2
- Fireplace features: Built In Fireplace, Blower Fan, Glass Doors, Stone, Stove, Wood Burning, 2 Fireplaces, See Remarks
Interior area
- Total structure area: 3,100
- Total interior livable area: 3,100 sqft
- Finished area above ground: 2,356
- Finished area below ground: 744
Property
Parking
- Total spaces: 3
- Parking features: Attached, 2 Car Carport, Electricity, Separate Exit, Workshop in Garage, Other, Garage Door Opener, Asphalt, Off Street
- Attached garage spaces: 1
- Carport spaces: 2
- Covered spaces: 3
- Has uncovered spaces: Yes
Features
- Levels: One
- Stories: 1
- Patio & porch: Deck, Patio, Porch, Wrap Around
- Exterior features: Balcony
- Fencing: Partial
- Has view: Yes
- View description: Mountain(s), Water
- Has water view: Yes
- Water view: Water
- Waterfront features: Creek (Year Round), River, Other-See Remarks, Water Frontage Location(Tributary), Beach Front(Boat House, Dock, Lawn/Grass, Level), Water Access Type(Private), Water Access Location(Tributary), Water Access, Water Navigation(Docks, Motor Boat, Paddle Boats), Creek
- Body of water: Lake Pend Oreille,Fry Creek
- Frontage length: 115
Lot
- Size: 0.49 Acres
- Dimensions: 115 x 143
- Features: 1 to 5 Miles to City/Town, Irrigation System, Landscaped, Sprinklers, Wooded, Mature Trees
Details
- Additional structures: Detached, Second Residence, Guest House, Separate Living Qtrs., Shed(s)
- Parcel number: RP00182001005AA
- Zoning description: Suburban
Construction
Type & style
- Home type: SingleFamily
- Architectural style: Cabin,Cottage
- Property subtype: Single Family Residence
Materials
- Frame, Masonite, Wood Siding
- Foundation: Concrete Perimeter
- Roof: Metal
Condition
- Resale
- New construction: No
- Year built: 1964
Utilities & green energy
- Gas: To Property Line
- Sewer: Public Sewer
- Water: Well
- Utilities for property: Electricity Connected, Garbage Available, Cable Connected
Community & neighborhood
Security
- Security features: Fire Sprinkler System
Location
- Region: Sagle
- Subdivision: Fry Creek
Other
Other facts
- Ownership: Fee Simple
- Road surface type: Paved
Price history
| Date | Event | Price |
|---|---|---|
| 4/11/2025 | Sold | -- |
Source: | ||
| 11/20/2024 | Pending sale | $1,694,000$546/sqft |
Source: | ||
| 9/18/2024 | Price change | $1,694,000-4.6%$546/sqft |
Source: | ||
| 9/4/2024 | Price change | $1,775,000-4.1%$573/sqft |
Source: | ||
| 8/13/2024 | Price change | $1,850,000-3.9%$597/sqft |
Source: | ||
Public tax history
| Year | Property taxes | Tax assessment |
|---|---|---|
| 2024 | $5,931 +57.1% | $1,572,126 +60.4% |
| 2023 | $3,774 -15.6% | $980,050 +2.1% |
| 2022 | $4,474 +0.1% | $959,441 +31.3% |
Find assessor info on the county website
Neighborhood: 83860
Nearby schools
GreatSchools rating
- 8/10Sagle Elementary SchoolGrades: PK-6Distance: 2.2 mi
- 5/10Sandpoint High SchoolGrades: 7-12Distance: 2.9 mi
- 7/10Sandpoint Middle SchoolGrades: 7-8Distance: 3 mi
Schools provided by the listing agent
- Elementary: Sagle
- Middle: Sandpoint
- High: Sandpoint
Source: SELMLS. This data may not be complete. We recommend contacting the local school district to confirm school assignments for this home.
Sell for more on Zillow
Get a free Zillow Showcase℠ listing and you could sell for .
$1,589,200
2% more+ $31,784
With Zillow Showcase(estimated)
$1,620,984
