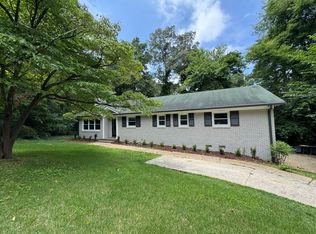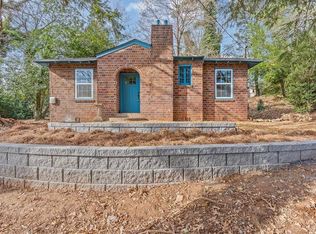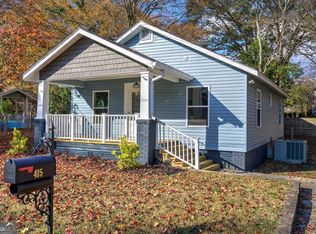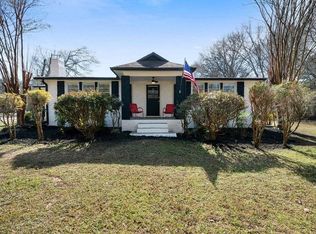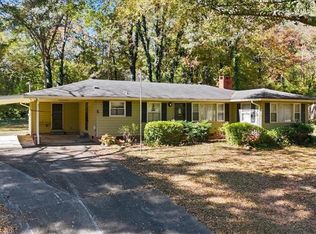Welcome home to this beautifully renovated 3 bedroom, 2 bathroom residence in the desirable Atteriam Heights neighborhood of Rome. A charming covered front porch sets the tone as you enter into the bright and inviting family room, seamlessly flowing into the modern kitchen featuring stone countertops, white cabinetry, a massive center island with seating, and a sunny breakfast room. The main level offers a comfortable primary suite complete with a walk-in closet and an updated ensuite bathroom with a shower/tub combo. Two generously sized secondary bedrooms share a full hall bath, providing plenty of space for family or guests. The partially finished basement offers exceptional flexibility with two spacious flex rooms—perfect for a workshop, home gym, office, or media space—and is stubbed for a bathroom, giving you room to expand. Outside, enjoy a spacious fenced-in backyard ideal for pets, play, or outdoor entertaining, plus a convenient 3-car carport. With no HOA and a prime location just minutes from Downtown Rome’s shopping, dining, and amenities, this home offers outstanding comfort and convenience.
Active
$285,000
127 Jim Lee Dr NE, Rome, GA 30161
3beds
1,644sqft
Est.:
Single Family Residence, Residential
Built in 1966
0.33 Acres Lot
$279,400 Zestimate®
$173/sqft
$-- HOA
What's special
Partially finished basementSunny breakfast roomCharming covered front porchModern kitchenWalk-in closetBeautifully renovatedStone countertops
- 72 days |
- 730 |
- 45 |
Zillow last checked: 8 hours ago
Listing updated: February 06, 2026 at 11:01am
Listing Provided by:
JANICE OVERBECK,
Keller Williams Realty Atl North 770-509-0700,
Amber Debenham,
Keller Williams Realty Atl North
Source: FMLS GA,MLS#: 7682339
Tour with a local agent
Facts & features
Interior
Bedrooms & bathrooms
- Bedrooms: 3
- Bathrooms: 2
- Full bathrooms: 2
- Main level bathrooms: 2
- Main level bedrooms: 3
Rooms
- Room types: Family Room
Primary bedroom
- Features: Master on Main
- Level: Master on Main
Bedroom
- Features: Master on Main
Primary bathroom
- Features: Tub/Shower Combo
Dining room
- Features: Open Concept
Kitchen
- Features: Breakfast Bar, Breakfast Room, Cabinets White, Eat-in Kitchen, Kitchen Island, Stone Counters
Heating
- Central
Cooling
- Ceiling Fan(s), Central Air
Appliances
- Included: Other
- Laundry: In Basement
Features
- Entrance Foyer, Walk-In Closet(s)
- Flooring: Carpet, Luxury Vinyl
- Windows: Double Pane Windows
- Basement: Bath/Stubbed,Daylight,Driveway Access,Exterior Entry,Interior Entry,Unfinished
- Attic: Pull Down Stairs
- Has fireplace: No
- Fireplace features: None
- Common walls with other units/homes: No Common Walls
Interior area
- Total structure area: 1,644
- Total interior livable area: 1,644 sqft
- Finished area above ground: 1,644
Video & virtual tour
Property
Parking
- Total spaces: 3
- Parking features: Attached, Carport, Driveway
- Carport spaces: 3
- Has uncovered spaces: Yes
Accessibility
- Accessibility features: None
Features
- Levels: One and One Half
- Stories: 1
- Patio & porch: Front Porch
- Exterior features: Private Yard
- Pool features: None
- Spa features: None
- Fencing: Back Yard,Chain Link,Fenced
- Has view: Yes
- View description: Other
- Waterfront features: None
- Body of water: None
Lot
- Size: 0.33 Acres
- Dimensions: 89x165x94x140
- Features: Back Yard, Front Yard, Private
Details
- Additional structures: None
- Parcel number: K13Y 116
- Other equipment: None
- Horse amenities: None
Construction
Type & style
- Home type: SingleFamily
- Architectural style: Ranch
- Property subtype: Single Family Residence, Residential
Materials
- Brick, Wood Siding
- Foundation: See Remarks
- Roof: Composition
Condition
- Resale
- New construction: No
- Year built: 1966
Utilities & green energy
- Electric: Other
- Sewer: Public Sewer
- Water: Public
- Utilities for property: Other
Green energy
- Energy efficient items: None
- Energy generation: None
Community & HOA
Community
- Features: Near Schools, Near Shopping
- Security: None
- Subdivision: Atteriam Heights
HOA
- Has HOA: No
Location
- Region: Rome
Financial & listing details
- Price per square foot: $173/sqft
- Tax assessed value: $187,565
- Annual tax amount: $1,958
- Date on market: 12/9/2025
- Cumulative days on market: 73 days
- Road surface type: Asphalt
Estimated market value
$279,400
$265,000 - $293,000
$1,840/mo
Price history
Price history
| Date | Event | Price |
|---|---|---|
| 12/9/2025 | Listed for sale | $285,000-9.5%$173/sqft |
Source: | ||
| 10/14/2025 | Listing removed | $315,000$192/sqft |
Source: | ||
| 9/23/2025 | Price change | $315,000-3.1%$192/sqft |
Source: | ||
| 9/5/2025 | Listed for sale | $325,000+124.1%$198/sqft |
Source: | ||
| 5/21/2025 | Sold | $145,000-19%$88/sqft |
Source: | ||
| 5/8/2025 | Pending sale | $179,000$109/sqft |
Source: | ||
| 4/2/2025 | Listed for sale | $179,000$109/sqft |
Source: | ||
Public tax history
Public tax history
| Year | Property taxes | Tax assessment |
|---|---|---|
| 2024 | $1,958 +3.5% | $75,026 +5% |
| 2023 | $1,892 -3.1% | $71,468 +5.4% |
| 2022 | $1,952 +14.9% | $67,775 +22.7% |
| 2021 | $1,699 +3.6% | $55,241 +7.9% |
| 2020 | $1,640 +4.1% | $51,216 +6.1% |
| 2019 | $1,575 +3.3% | $48,270 +6.4% |
| 2018 | $1,524 | $45,360 +2.1% |
| 2017 | $1,524 +1.1% | $44,409 +1.1% |
| 2016 | $1,508 +4.5% | $43,944 -2.3% |
| 2015 | $1,444 | $44,957 |
| 2014 | $1,444 | $44,957 |
| 2013 | -- | -- |
| 2012 | -- | -- |
| 2011 | -- | -- |
| 2010 | -- | -- |
| 2009 | -- | -- |
| 2008 | -- | -- |
| 2007 | -- | -- |
| 2006 | -- | -- |
| 2005 | -- | -- |
| 2003 | -- | -- |
Find assessor info on the county website
BuyAbility℠ payment
Est. payment
$1,558/mo
Principal & interest
$1337
Property taxes
$221
Climate risks
Neighborhood: 30161
Nearby schools
GreatSchools rating
- 2/10Main Elementary SchoolGrades: PK-6Distance: 1.3 mi
- 5/10Rome Middle SchoolGrades: 7-8Distance: 1.5 mi
- 6/10Rome High SchoolGrades: 9-12Distance: 1.6 mi
Schools provided by the listing agent
- Elementary: Main
- Middle: Rome
- High: Rome
Source: FMLS GA. This data may not be complete. We recommend contacting the local school district to confirm school assignments for this home.
