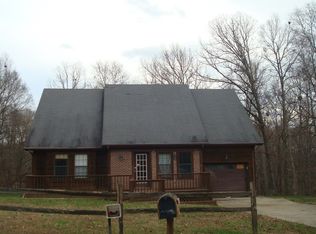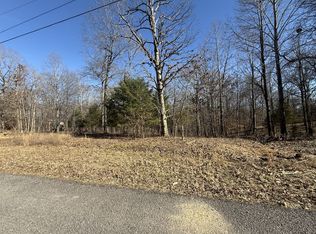Closed
$295,000
127 Jerry Smith Rd, Indian Mound, TN 37079
3beds
1,524sqft
Single Family Residence, Residential
Built in 2009
1.23 Acres Lot
$295,200 Zestimate®
$194/sqft
$1,805 Estimated rent
Home value
$295,200
Estimated sales range
Not available
$1,805/mo
Zestimate® history
Loading...
Owner options
Explore your selling options
What's special
Charming Home with Elegant Features! Welcome to your dream retreat! This stunning master suite boasts tall ceilings and an ensuite bathroom, complete with a separate tub and shower, plus a double sink vanity for added convenience. Enjoy ceiling fans throughout, enhancing the open, airy feel. Step outside to a spacious front covered deck, perfect for morning coffee or evening relaxation, and a screened-in breezeway leading to a 2-car detached garage for easy access. The inviting living room features a brand new wood-burning fireplace, ideal for cozy nights. The well-appointed kitchen is a chef’s delight, showcasing a central island, ample countertop space, and abundant cabinet storage—making meal prep a breeze. You’ll also find plenty of closet and storage space throughout the home, ensuring everything has its place. This property perfectly blends comfort and style, making it an ideal place to call home. Don’t miss out—schedule your showing today and experience this beautiful gem!
Zillow last checked: 8 hours ago
Listing updated: November 12, 2024 at 01:23pm
Listing Provided by:
Jurnee Gillette 931-624-9296,
Benchmark Realty
Bought with:
Katie Appleton, 334375
Benchmark Realty
Source: RealTracs MLS as distributed by MLS GRID,MLS#: 2706083
Facts & features
Interior
Bedrooms & bathrooms
- Bedrooms: 3
- Bathrooms: 2
- Full bathrooms: 2
- Main level bedrooms: 3
Bedroom 1
- Features: Full Bath
- Level: Full Bath
- Area: 180 Square Feet
- Dimensions: 15x12
Bedroom 2
- Area: 120 Square Feet
- Dimensions: 12x10
Bedroom 3
- Area: 110 Square Feet
- Dimensions: 10x11
Dining room
- Area: 88 Square Feet
- Dimensions: 11x8
Kitchen
- Area: 238 Square Feet
- Dimensions: 17x14
Living room
- Area: 300 Square Feet
- Dimensions: 15x20
Heating
- Central, Electric, Heat Pump
Cooling
- Central Air, Electric
Appliances
- Included: Dishwasher, Refrigerator, Electric Oven, Electric Range
Features
- Ceiling Fan(s), Storage, Primary Bedroom Main Floor
- Flooring: Carpet, Wood, Tile
- Basement: Crawl Space
- Number of fireplaces: 1
- Fireplace features: Living Room
Interior area
- Total structure area: 1,524
- Total interior livable area: 1,524 sqft
- Finished area above ground: 1,524
Property
Parking
- Total spaces: 2
- Parking features: Detached
- Garage spaces: 2
Features
- Levels: One
- Stories: 1
- Patio & porch: Deck, Covered, Porch, Screened
Lot
- Size: 1.23 Acres
Details
- Parcel number: 100 00326 000
- Special conditions: Standard
Construction
Type & style
- Home type: SingleFamily
- Architectural style: Ranch
- Property subtype: Single Family Residence, Residential
Materials
- Fiber Cement, Stone
- Roof: Shingle
Condition
- New construction: No
- Year built: 2009
Utilities & green energy
- Sewer: Septic Tank
- Water: Public
- Utilities for property: Electricity Available, Water Available
Community & neighborhood
Location
- Region: Indian Mound
- Subdivision: Backwoods Estates
Price history
| Date | Event | Price |
|---|---|---|
| 11/12/2024 | Sold | $295,000-1.7%$194/sqft |
Source: | ||
| 10/14/2024 | Contingent | $300,000$197/sqft |
Source: | ||
| 10/1/2024 | Price change | $300,000-7.7%$197/sqft |
Source: | ||
| 9/20/2024 | Listed for sale | $325,000+91.2%$213/sqft |
Source: | ||
| 9/8/2011 | Sold | $170,000$112/sqft |
Source: Public Record Report a problem | ||
Public tax history
Tax history is unavailable.
Find assessor info on the county website
Neighborhood: 37079
Nearby schools
GreatSchools rating
- 5/10North Stewart Elementary SchoolGrades: PK-5Distance: 9.6 mi
- 7/10Stewart County Middle SchoolGrades: 6-8Distance: 12.2 mi
- 5/10Stewart County High SchoolGrades: 9-12Distance: 12.2 mi
Schools provided by the listing agent
- Elementary: North Stewart Elementary
- Middle: Stewart County Middle School
- High: Stewart Co High School
Source: RealTracs MLS as distributed by MLS GRID. This data may not be complete. We recommend contacting the local school district to confirm school assignments for this home.
Get a cash offer in 3 minutes
Find out how much your home could sell for in as little as 3 minutes with a no-obligation cash offer.
Estimated market value
$295,200

