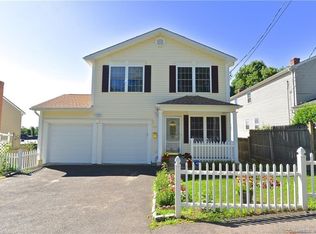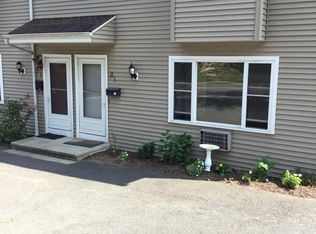Sold for $620,000
$620,000
127 Jennings Road, Fairfield, CT 06825
5beds
2,400sqft
Single Family Residence
Built in 1915
6,098.4 Square Feet Lot
$735,200 Zestimate®
$258/sqft
$4,028 Estimated rent
Home value
$735,200
$698,000 - $779,000
$4,028/mo
Zestimate® history
Loading...
Owner options
Explore your selling options
What's special
Nestled in the heart of Fairfield, Connecticut, 127 Jennings Road embodies the epitome of modern living within a classic setting. This extensively remodeled residence boasts 2,400 square feet of living space, featuring five bedrooms and two bathrooms, making it an ideal sanctuary for families seeking comfort and style. Upon arrival, the meticulously landscaped grounds and manicured lawn create an inviting curb appeal. Inside, the open-concept layout seamlessly connects the living room, dining area, and kitchen, adorned with large windows that flood the space with natural light. Hardwood floors throughout add warmth and sophistication. The kitchen is a chef's delight, equipped with modern appliances, sleek countertops, and ample cabinet storage. Each of the five bedrooms offers a tranquil retreat, with plush carpeting providing comfort underfoot. The two remodeled bathrooms feature contemporary fixtures and finishes, promising a spa-like experience. Outside, the backyard beckons for outdoor gatherings and leisure activities. Whether hosting a barbecue or enjoying a peaceful afternoon in the sunshine, this outdoor oasis offers endless possibilities. Conveniently situated in Fairfield, residents enjoy easy access to shopping, dining, parks, and renowned schools. With its blend of modern amenities and timeless charm, 127 Jennings Road is the quintessential Fairfield abode.
Zillow last checked: 8 hours ago
Listing updated: April 18, 2024 at 10:53am
Listed by:
Marcos Flores 203-583-0419,
Coldwell Banker Realty 203-254-7100
Bought with:
Hala Metwally, RES.0775751
US Asset Realty
Source: Smart MLS,MLS#: 170624297
Facts & features
Interior
Bedrooms & bathrooms
- Bedrooms: 5
- Bathrooms: 2
- Full bathrooms: 2
Bedroom
- Features: Remodeled
- Level: Upper
Bedroom
- Features: Remodeled
- Level: Upper
Bedroom
- Features: Remodeled
- Level: Upper
Bedroom
- Features: Remodeled
- Level: Upper
Bedroom
- Features: Remodeled
- Level: Upper
Bathroom
- Features: Tub w/Shower, Tile Floor
- Level: Upper
Bathroom
- Features: Remodeled
- Level: Main
Dining room
- Features: Remodeled
- Level: Main
Kitchen
- Features: Remodeled, Dining Area, Kitchen Island, Marble Floor
- Level: Main
Living room
- Features: Remodeled, Balcony/Deck, Beamed Ceilings, Ceiling Fan(s), Fireplace, Sliders
- Level: Main
Heating
- Gas on Gas, Natural Gas
Cooling
- Ceiling Fan(s), Central Air
Appliances
- Included: Oven/Range, Microwave, Refrigerator, Dishwasher, Washer, Dryer, Gas Water Heater
- Laundry: Lower Level
Features
- Basement: Full,Finished,Walk-Out Access,Liveable Space
- Attic: Pull Down Stairs
- Number of fireplaces: 2
Interior area
- Total structure area: 2,400
- Total interior livable area: 2,400 sqft
- Finished area above ground: 2,400
Property
Parking
- Total spaces: 2
- Parking features: Driveway, Off Street, On Street, Private, Paved
- Has uncovered spaces: Yes
Features
- Patio & porch: Deck, Patio, Porch
- Exterior features: Sidewalk
- Fencing: Wood
Lot
- Size: 6,098 sqft
- Features: Rear Lot
Details
- Parcel number: 123671
- Zoning: C
Construction
Type & style
- Home type: SingleFamily
- Architectural style: Colonial
- Property subtype: Single Family Residence
Materials
- Vinyl Siding, Brick
- Foundation: Concrete Perimeter
- Roof: Asphalt
Condition
- New construction: No
- Year built: 1915
Utilities & green energy
- Sewer: Public Sewer
- Water: Public
Community & neighborhood
Community
- Community features: Library, Park, Playground, Private School(s), Near Public Transport, Shopping/Mall
Location
- Region: Fairfield
- Subdivision: Tunxis Hill
Price history
| Date | Event | Price |
|---|---|---|
| 3/29/2024 | Sold | $620,000+3.5%$258/sqft |
Source: | ||
| 2/12/2024 | Listed for sale | $599,000-4.9%$250/sqft |
Source: | ||
| 2/12/2024 | Listing removed | -- |
Source: | ||
| 1/8/2024 | Price change | $629,999-10%$262/sqft |
Source: | ||
| 11/20/2023 | Price change | $699,999-6.7%$292/sqft |
Source: | ||
Public tax history
| Year | Property taxes | Tax assessment |
|---|---|---|
| 2025 | $10,125 +1.7% | $356,650 |
| 2024 | $9,951 +29.5% | $356,650 +27.7% |
| 2023 | $7,684 +1% | $279,300 |
Find assessor info on the county website
Neighborhood: 06825
Nearby schools
GreatSchools rating
- 5/10Mckinley SchoolGrades: K-5Distance: 0.6 mi
- 7/10Tomlinson Middle SchoolGrades: 6-8Distance: 2.4 mi
- 9/10Fairfield Warde High SchoolGrades: 9-12Distance: 1 mi
Get pre-qualified for a loan
At Zillow Home Loans, we can pre-qualify you in as little as 5 minutes with no impact to your credit score.An equal housing lender. NMLS #10287.
Sell for more on Zillow
Get a Zillow Showcase℠ listing at no additional cost and you could sell for .
$735,200
2% more+$14,704
With Zillow Showcase(estimated)$749,904

