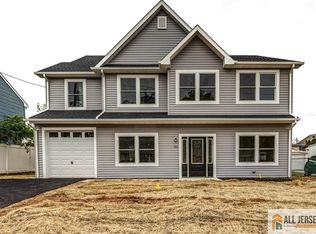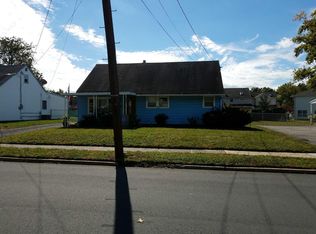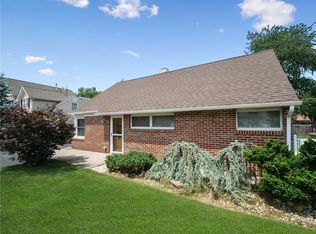Pride of ownership. Immaculate expanded home in move-in-condition. Living room and dining room currently switched but looks great either way. New white kitchen with granite countertops and stainless steel appliances, family room, three bedrooms and updated bath. Two car detached garage and beautiful yard.
This property is off market, which means it's not currently listed for sale or rent on Zillow. This may be different from what's available on other websites or public sources.


