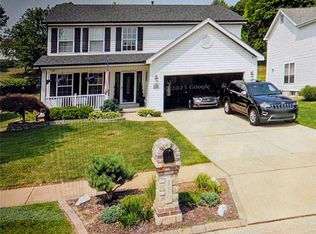Closed
Listing Provided by:
Mary Gunther 314-374-1192,
Coldwell Banker Realty - Gundaker
Bought with: Coldwell Banker Realty - Gundaker
Price Unknown
127 Hunters Lake Ct, Eureka, MO 63025
3beds
1,812sqft
Single Family Residence
Built in 1999
7,840.8 Square Feet Lot
$319,900 Zestimate®
$--/sqft
$2,372 Estimated rent
Home value
$319,900
$304,000 - $336,000
$2,372/mo
Zestimate® history
Loading...
Owner options
Explore your selling options
What's special
Tastefully updated ranch home in sought after Hunters Green. Open floor plan features light-filled rooms with soaring ceilings, detailed trim work & handscraped hardwoods that extend throughout the main living area. Gracious entry foyer leads to spectacular great room with cathedral ceiling & wall of palladian windows. Bright open kitchen with white cabinetry, quality appliances & peninsula with breakfast bar adjoins breakfast room with French sliding glass door that opens to patio. Vaulted primary bedroom with walk-in closet & ensuite bath plus 2 additional bedrooms & hall full bath complete the main floor living quarters. Open staircase accesses finished Lower Level with spacious recreation room with oak bar, planning center & built-in entertainment center and private office. Situated on a premium cul-de-sac lot with tree-lined backyard & patio. Neighborhood community with playground & picnic pavilion. Stocked lake is just a few steps away. Award-winning Rockwood School district.
Zillow last checked: 8 hours ago
Listing updated: April 28, 2025 at 04:32pm
Listing Provided by:
Mary Gunther 314-374-1192,
Coldwell Banker Realty - Gundaker
Bought with:
Elena Pappas Kratz, 2022019389
Coldwell Banker Realty - Gundaker
Source: MARIS,MLS#: 23052807 Originating MLS: St. Louis Association of REALTORS
Originating MLS: St. Louis Association of REALTORS
Facts & features
Interior
Bedrooms & bathrooms
- Bedrooms: 3
- Bathrooms: 2
- Full bathrooms: 2
- Main level bathrooms: 2
- Main level bedrooms: 3
Primary bedroom
- Features: Floor Covering: Carpeting, Wall Covering: Some
- Level: Main
- Area: 143
- Dimensions: 13x11
Bedroom
- Features: Floor Covering: Carpeting, Wall Covering: Some
- Level: Main
- Area: 90
- Dimensions: 10x9
Bathroom
- Features: Floor Covering: Carpeting, Wall Covering: Some
- Level: Main
- Area: 100
- Dimensions: 10x10
Breakfast room
- Features: Floor Covering: Wood, Wall Covering: None
- Level: Main
- Area: 81
- Dimensions: 9x9
Great room
- Features: Floor Covering: Wood, Wall Covering: None
- Level: Main
- Area: 304
- Dimensions: 19x16
Kitchen
- Features: Floor Covering: Wood, Wall Covering: None
- Level: Main
- Area: 130
- Dimensions: 13x10
Office
- Features: Floor Covering: Carpeting, Wall Covering: None
- Level: Lower
- Area: 132
- Dimensions: 12x11
Recreation room
- Features: Floor Covering: Carpeting, Wall Covering: None
- Level: Lower
- Area: 420
- Dimensions: 28x15
Heating
- Natural Gas, Forced Air
Cooling
- Ceiling Fan(s), Central Air, Electric
Appliances
- Included: Gas Water Heater, Dishwasher, Disposal, Microwave, Electric Range, Electric Oven
Features
- Kitchen/Dining Room Combo, Breakfast Bar, Breakfast Room, Custom Cabinetry, Pantry, Entrance Foyer, Bookcases, Cathedral Ceiling(s), Open Floorplan, Special Millwork, Walk-In Closet(s)
- Flooring: Carpet, Hardwood
- Doors: Panel Door(s), Sliding Doors, Storm Door(s)
- Windows: Window Treatments, Palladian Window(s)
- Has basement: No
- Has fireplace: No
- Fireplace features: Recreation Room, None
Interior area
- Total structure area: 1,812
- Total interior livable area: 1,812 sqft
- Finished area above ground: 1,260
- Finished area below ground: 557
Property
Parking
- Total spaces: 2
- Parking features: Attached, Garage, Garage Door Opener
- Attached garage spaces: 2
Features
- Levels: One
- Patio & porch: Patio, Covered
Lot
- Size: 7,840 sqft
- Dimensions: 62 x 129
- Features: Cul-De-Sac, Level
Details
- Parcel number: 29W640704
- Special conditions: Standard
Construction
Type & style
- Home type: SingleFamily
- Architectural style: Ranch,Traditional
- Property subtype: Single Family Residence
Materials
- Brick Veneer, Vinyl Siding
Condition
- Year built: 1999
Utilities & green energy
- Sewer: Public Sewer
- Water: Public
- Utilities for property: Underground Utilities
Community & neighborhood
Security
- Security features: Smoke Detector(s)
Location
- Region: Eureka
- Subdivision: Hunters Green Four
HOA & financial
HOA
- HOA fee: $200 annually
Other
Other facts
- Listing terms: Cash,Conventional
- Ownership: Private
Price history
| Date | Event | Price |
|---|---|---|
| 9/27/2023 | Sold | -- |
Source: | ||
| 9/5/2023 | Pending sale | $275,000$152/sqft |
Source: | ||
| 9/1/2023 | Listed for sale | $275,000+34.5%$152/sqft |
Source: | ||
| 8/13/2009 | Sold | -- |
Source: Public Record | ||
| 7/1/2009 | Price change | $204,500-0.2%$113/sqft |
Source: Jamie Mehrhoff #90028550 | ||
Public tax history
| Year | Property taxes | Tax assessment |
|---|---|---|
| 2024 | $3,633 -0.1% | $48,660 |
| 2023 | $3,636 +6.3% | $48,660 +14.2% |
| 2022 | $3,421 +0.7% | $42,600 |
Find assessor info on the county website
Neighborhood: 63025
Nearby schools
GreatSchools rating
- 6/10Eureka Elementary SchoolGrades: K-5Distance: 0.6 mi
- 7/10LaSalle Springs Middle SchoolGrades: 6-8Distance: 3 mi
- 8/10Eureka Sr. High SchoolGrades: 9-12Distance: 1.3 mi
Schools provided by the listing agent
- Elementary: Eureka Elem.
- Middle: Lasalle Springs Middle
- High: Eureka Sr. High
Source: MARIS. This data may not be complete. We recommend contacting the local school district to confirm school assignments for this home.
Get a cash offer in 3 minutes
Find out how much your home could sell for in as little as 3 minutes with a no-obligation cash offer.
Estimated market value
$319,900
Get a cash offer in 3 minutes
Find out how much your home could sell for in as little as 3 minutes with a no-obligation cash offer.
Estimated market value
$319,900
