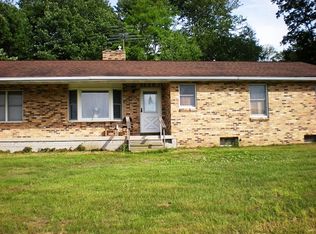Make your apt. today to see this beautiful Contemporary/Chalet style Country home nestled on 1 acre surrounded by 2 sides of woods and not far from Pitcher State forrest. Beautiful Dining room with lots of natural light and hardwood floors, flows into the kitchen and then to the Cozy living room with sliding glass doors onto the deck with a view. Bonus Family room with real pine board cathedral ceilings, sky lights, lots of windows for natural light, great accent to the room. Nice size Master bedroom on first floor, Upstairs to 2 bedrooms with loft like ceilings. 2 car garage under the house that leads to the house, everything you need is on one floor, and the landscaping in the summer is beautiful. A must see.!!
This property is off market, which means it's not currently listed for sale or rent on Zillow. This may be different from what's available on other websites or public sources.
