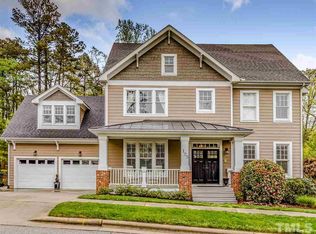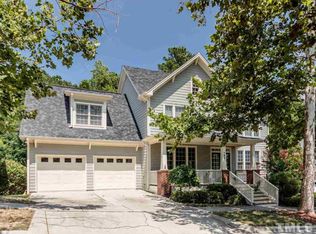Entered for comp purposes only. Well maintained Southern Village home backing up to woods. Open floorplan with central kitchen, large island, breakfast room, FR and DR. LR w/ french doors makes great home office. 4BR + bonus on second flr. Huge walk-up floored attic ready to be finished. Screened porch and deck. Plus, full lower level rec room, BR, full BA. Walks out to large flat fenced yard. Next to Highgrove pocket park. Walk to top Chapel Hill schools and Market St. amenities.
This property is off market, which means it's not currently listed for sale or rent on Zillow. This may be different from what's available on other websites or public sources.

