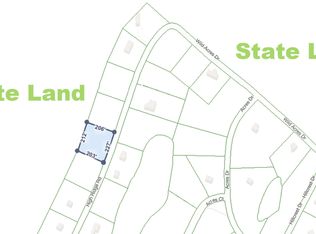Sold for $331,000 on 03/06/25
$331,000
127 High Ridge Rd, Dingmans Ferry, PA 18328
3beds
2,046sqft
Residential, Single Family Residence
Built in 2006
1.18 Acres Lot
$347,300 Zestimate®
$162/sqft
$2,595 Estimated rent
Home value
$347,300
$292,000 - $413,000
$2,595/mo
Zestimate® history
Loading...
Owner options
Explore your selling options
What's special
Welcome to your dream mountain retreat in the serene Wild Acres subdivision! This charming chalet is nestled on 1.18 acres of lush, wooded land, offering unparalleled privacy and breathtaking natural beauty. With three spacious bedrooms and two well-appointed bathrooms, this home is perfectly designed for both relaxation and entertainment. Step inside to discover a bright and airy open floor plan. The heart of the home features a cozy wood-burning fireplace, ideal for curling up with a good book after a day of outdoor adventures. The living area flows effortlessly into the gourmet kitchen, where you'll find solid quartz countertops, a central island perfect for meal prep or casual dining, and exquisite solid maple cabinets that provide both style and ample storage. Equipped with high-end Whirlpool appliances, the kitchen is a chef's delight, combining functionality with elegance. Large windows throughout the home invite in natural light and offer stunning views of the surrounding mountain landscape, the property sits at the edge of the Delaware State Forest, providing breathtaking views of the forest's beauty that enhance the home's tranquility, making it both quiet and private. Whether you're an avid nature enthusiast or simply seeking a peaceful getaway, this chalet is your perfect sanctuary. Enjoy the tranquility of mountain living while still being close to the conveniences of town. Don't miss the chance to make this idyllic retreat of your own!
Zillow last checked: 8 hours ago
Listing updated: March 06, 2025 at 11:52am
Listed by:
Gregory F. Pollock,
Lewith & Freeman RE, Inc.
Bought with:
NON MEMBER
NON MEMBER
Source: GSBR,MLS#: SC5031
Facts & features
Interior
Bedrooms & bathrooms
- Bedrooms: 3
- Bathrooms: 2
- Full bathrooms: 2
Primary bedroom
- Area: 430.1 Square Feet
- Dimensions: 23 x 18.7
Bedroom 2
- Area: 110.74 Square Feet
- Dimensions: 11.3 x 9.8
Bedroom 3
- Area: 110.74 Square Feet
- Dimensions: 11.3 x 9.8
Primary bathroom
- Area: 29.22 Square Feet
- Dimensions: 7.11 x 4.11
Bathroom 1
- Area: 29.22 Square Feet
- Dimensions: 7.11 x 4.11
Dining room
- Area: 146.9 Square Feet
- Dimensions: 13 x 11.3
Family room
- Area: 726 Square Feet
- Dimensions: 33 x 22
Kitchen
- Area: 114.13 Square Feet
- Dimensions: 11.3 x 10.1
Laundry
- Area: 84 Square Feet
- Dimensions: 12 x 7
Living room
- Area: 179.69 Square Feet
- Dimensions: 15.1 x 11.9
Heating
- Baseboard, Pellet Stove, Hot Water, Electric
Cooling
- Ceiling Fan(s)
Appliances
- Included: Dishwasher, Refrigerator, Washer, Gas Range, Gas Oven
- Laundry: In Basement
Features
- Kitchen Island, Open Floorplan
- Flooring: Hardwood, Laminate
- Basement: Full,Walk-Out Access,Walk-Up Access,Partially Finished
- Attic: None
- Number of fireplaces: 1
- Fireplace features: Free Standing, Wood Burning, Living Room
Interior area
- Total structure area: 2,046
- Total interior livable area: 2,046 sqft
- Finished area above ground: 1,282
- Finished area below ground: 764
Property
Parking
- Parking features: Driveway, Unpaved, Off Street
- Has uncovered spaces: Yes
Features
- Levels: Two
- Stories: 2
- Patio & porch: Deck
- Exterior features: None
- Fencing: None
Lot
- Size: 1.18 Acres
- Dimensions: 232 x 219 x 233 x 215
- Features: Adjoins State Lands, Wooded, Level
Details
- Additional structures: None
- Parcel number: 168.020104 067174
- Zoning: Residential
- Zoning description: Residential
- Other equipment: None
Construction
Type & style
- Home type: SingleFamily
- Architectural style: Chalet
- Property subtype: Residential, Single Family Residence
Materials
- Vinyl Siding
- Foundation: Block
- Roof: Asphalt,Wood
Condition
- New construction: No
- Year built: 2006
Utilities & green energy
- Electric: Circuit Breakers
- Sewer: Septic Tank
- Water: Well
- Utilities for property: Electricity Connected, Sewer Connected, Water Connected
Community & neighborhood
Security
- Security features: Security Service
Community
- Community features: Clubhouse, Pool
Location
- Region: Dingmans Ferry
- Subdivision: Wild Acres
HOA & financial
HOA
- Has HOA: Yes
- HOA fee: $1,320 annually
- Amenities included: Clubhouse, Pool
Other
Other facts
- Listing terms: Cash,VA Loan,FHA,Conventional
- Road surface type: Paved
Price history
| Date | Event | Price |
|---|---|---|
| 3/6/2025 | Sold | $331,000+3.8%$162/sqft |
Source: | ||
| 11/25/2024 | Pending sale | $319,000$156/sqft |
Source: | ||
| 11/14/2024 | Price change | $319,000-1.8%$156/sqft |
Source: | ||
| 10/5/2024 | Listed for sale | $324,900$159/sqft |
Source: | ||
| 10/5/2024 | Pending sale | $324,900$159/sqft |
Source: | ||
Public tax history
| Year | Property taxes | Tax assessment |
|---|---|---|
| 2025 | $3,762 +4.5% | $22,990 |
| 2024 | $3,598 +2.8% | $22,990 |
| 2023 | $3,500 +2.7% | $22,990 |
Find assessor info on the county website
Neighborhood: 18328
Nearby schools
GreatSchools rating
- NADingman-Delaware Primary SchoolGrades: PK-2Distance: 4.6 mi
- 8/10Dingman-Delaware Middle SchoolGrades: 6-8Distance: 4.5 mi
- 10/10Delaware Valley High SchoolGrades: 9-12Distance: 10.3 mi

Get pre-qualified for a loan
At Zillow Home Loans, we can pre-qualify you in as little as 5 minutes with no impact to your credit score.An equal housing lender. NMLS #10287.
Sell for more on Zillow
Get a free Zillow Showcase℠ listing and you could sell for .
$347,300
2% more+ $6,946
With Zillow Showcase(estimated)
$354,246