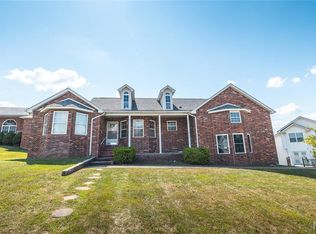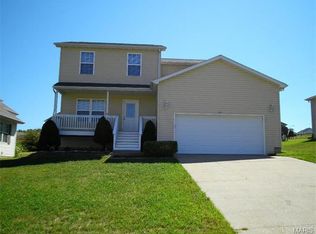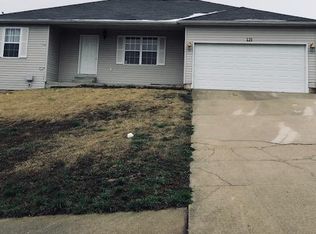Closed
Listing Provided by:
Austin B Dickinson 573-336-3535,
Investment Realty, Inc.
Bought with: Humboldt Farms & Homes, LLC
Price Unknown
127 Hickory Valley Rd, Saint Robert, MO 65584
3beds
1,930sqft
Single Family Residence
Built in 2003
6,534 Square Feet Lot
$243,700 Zestimate®
$--/sqft
$1,631 Estimated rent
Home value
$243,700
$197,000 - $302,000
$1,631/mo
Zestimate® history
Loading...
Owner options
Explore your selling options
What's special
Fully Renovated 3-Bedroom, 3-Bath Home with Modern Upgrades! This beautifully updated 3-bedroom, 3-bath home is move-in ready and packed with upgrades! Featuring brand new luxury vinyl plank flooring throughout, cathedral ceilings on the main floor, and a spacious layout with both a large living area and a separate family room/den—there’s room for everyone. The kitchen is a showstopper with all-new cabinets, granite countertops, and brand-new stainless-steel appliances. Major upgrades include a new roof, new HVAC system, and a brand-new walkout back deck—perfect for entertaining or relaxing outdoors. Every inch of this home has been thoughtfully updated for comfort, style, and convenience. Don’t miss your chance to own this turnkey gem! Schedule your showing today!
Zillow last checked: 8 hours ago
Listing updated: May 23, 2025 at 08:13am
Listing Provided by:
Austin B Dickinson 573-336-3535,
Investment Realty, Inc.
Bought with:
Alana V V Hancock, 2011011273
Humboldt Farms & Homes, LLC
Source: MARIS,MLS#: 25017301 Originating MLS: Pulaski County Board of REALTORS
Originating MLS: Pulaski County Board of REALTORS
Facts & features
Interior
Bedrooms & bathrooms
- Bedrooms: 3
- Bathrooms: 3
- Full bathrooms: 2
- 1/2 bathrooms: 1
- Main level bathrooms: 1
Primary bedroom
- Features: Floor Covering: Luxury Vinyl Plank, Wall Covering: Some
- Level: Upper
- Area: 192
- Dimensions: 12 x 16
Bedroom
- Features: Floor Covering: Luxury Vinyl Plank, Wall Covering: Some
- Level: Upper
- Area: 180
- Dimensions: 18 x 10
Bedroom
- Features: Floor Covering: Luxury Vinyl Plank, Wall Covering: Some
- Level: Upper
- Area: 96
- Dimensions: 12 x 8
Dining room
- Features: Floor Covering: Luxury Vinyl Plank, Wall Covering: Some
- Level: Main
- Area: 100
- Dimensions: 10 x 10
Family room
- Features: Floor Covering: Luxury Vinyl Plank, Wall Covering: Some
- Level: Lower
- Area: 210
- Dimensions: 14 x 15
Kitchen
- Features: Floor Covering: Luxury Vinyl Plank, Wall Covering: Some
- Level: Main
- Area: 234
- Dimensions: 13 x 18
Living room
- Features: Floor Covering: Luxury Vinyl Plank, Wall Covering: Some
- Level: Main
- Area: 256
- Dimensions: 16 x 16
Heating
- Heat Pump, Electric, Natural Gas
Cooling
- Central Air, Electric, Heat Pump
Appliances
- Included: Dishwasher, Disposal, Microwave, Electric Range, Electric Oven, Refrigerator, Stainless Steel Appliance(s), Electric Water Heater
Features
- Kitchen/Dining Room Combo, Cathedral Ceiling(s), Walk-In Closet(s), Granite Counters, Double Vanity, Tub
- Basement: None
- Number of fireplaces: 1
- Fireplace features: Family Room
Interior area
- Total structure area: 1,930
- Total interior livable area: 1,930 sqft
- Finished area above ground: 1,226
Property
Parking
- Total spaces: 2
- Parking features: Attached, Garage
- Attached garage spaces: 2
Features
- Levels: Two
- Patio & porch: Deck
Lot
- Size: 6,534 sqft
- Dimensions: 0.15
Details
- Parcel number: 106.023000000002057
- Special conditions: Standard
Construction
Type & style
- Home type: SingleFamily
- Architectural style: Traditional,A-Frame
- Property subtype: Single Family Residence
Materials
- Vinyl Siding
Condition
- Year built: 2003
Utilities & green energy
- Sewer: Public Sewer
- Water: Public
- Utilities for property: Natural Gas Available
Community & neighborhood
Location
- Region: Saint Robert
- Subdivision: Hickory Valley
Other
Other facts
- Listing terms: Cash,Conventional,FHA,Other,VA Loan
- Ownership: Private
- Road surface type: Concrete
Price history
| Date | Event | Price |
|---|---|---|
| 5/22/2025 | Sold | -- |
Source: | ||
| 5/16/2025 | Pending sale | $237,500$123/sqft |
Source: | ||
| 3/31/2025 | Contingent | $237,500$123/sqft |
Source: | ||
| 3/23/2025 | Listed for sale | $237,500$123/sqft |
Source: | ||
| 12/15/2022 | Sold | -- |
Source: | ||
Public tax history
| Year | Property taxes | Tax assessment |
|---|---|---|
| 2024 | $1,070 +2.7% | $27,141 |
| 2023 | $1,042 +0.8% | $27,141 |
| 2022 | $1,034 +1.2% | $27,141 +4.3% |
Find assessor info on the county website
Neighborhood: 65584
Nearby schools
GreatSchools rating
- 6/10Freedom Elementary SchoolGrades: K-5Distance: 2.5 mi
- 4/106TH GRADE CENTERGrades: 6Distance: 6.2 mi
- 6/10Waynesville Sr. High SchoolGrades: 9-12Distance: 6.2 mi
Schools provided by the listing agent
- Elementary: Waynesville R-Vi
- Middle: Waynesville Middle
- High: Waynesville Sr. High
Source: MARIS. This data may not be complete. We recommend contacting the local school district to confirm school assignments for this home.


