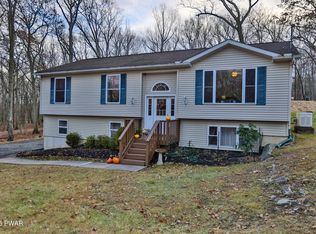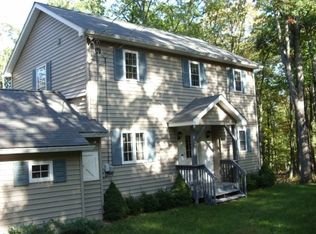Sold for $298,000
$298,000
127 Hebula Rd, Milford, PA 18337
3beds
1,260sqft
Single Family Residence
Built in 1987
1.12 Acres Lot
$326,400 Zestimate®
$237/sqft
$2,265 Estimated rent
Home value
$326,400
$274,000 - $388,000
$2,265/mo
Zestimate® history
Loading...
Owner options
Explore your selling options
What's special
***OPEN HOUSE THIS SUNDAY 9/8 11-2****This expertly and lovingly maintained saltbox home sits on just over an acre in the lovely Crescent Lakes Community just outside Milford. This home has granite counter tops, stainless steel appliances, custom woodwork, full house generator, a metal roof, split unit air conditioning and three heating options, as well as two lovely Amish built sheds AND a two-car heated garage with 9 foot ceilings and 50 amp electrical, plus an attached carport. You can enjoy kayaking, paddle boarding, and row boating right around the corner on the nearby community lake. In addition to the flower gardens, you can watch wildlife right outside your door from the outdoor seating area. Don't miss the chance to own your own little slice of paradise in Pike County! *12 Month Home Warranty provided by seller at closing*
Zillow last checked: 8 hours ago
Listing updated: October 23, 2024 at 02:30pm
Listed by:
Melissa Casteline 973-262-3061,
Keller Williams RE Milford
Bought with:
Melissa Casteline, RS371139
Keller Williams RE Milford
Source: PWAR,MLS#: PW242691
Facts & features
Interior
Bedrooms & bathrooms
- Bedrooms: 3
- Bathrooms: 2
- Full bathrooms: 1
- 1/2 bathrooms: 1
Bedroom 1
- Description: door to back yard
- Area: 141.96
- Dimensions: 12 x 11.83
Bedroom 2
- Area: 108.13
- Dimensions: 11 x 9.83
Bedroom 3
- Area: 162
- Dimensions: 13.5 x 12
Bathroom 1
- Description: half bath
- Area: 20.64
- Dimensions: 4.67 x 4.42
Bathroom 2
- Area: 37.14
- Dimensions: 7.58 x 4.9
Kitchen
- Description: Granite Counter Tops
- Area: 186.96
- Dimensions: 15.58 x 12
Laundry
- Description: Closet in Kitchen
- Area: 19.79
- Dimensions: 7.67 x 2.58
Living room
- Area: 222.91
- Dimensions: 19.25 x 11.58
Heating
- Baseboard, Wood Stove, Electric, Ductless
Cooling
- Ceiling Fan(s), Ductless
Appliances
- Included: Built-In Electric Range, Washer, Refrigerator, Electric Water Heater, Dishwasher, Dryer
- Laundry: Inside, Laundry Room
Features
- Beamed Ceilings, Drywall, Granite Counters, Ceiling Fan(s), Cathedral Ceiling(s)
- Flooring: Carpet, Laminate
- Doors: French Doors, Sliding Doors
- Basement: Crawl Space
- Number of fireplaces: 1
- Fireplace features: Living Room, Wood Burning
Interior area
- Total structure area: 1,260
- Total interior livable area: 1,260 sqft
- Finished area above ground: 1,260
- Finished area below ground: 0
Property
Parking
- Total spaces: 2
- Parking features: Carport, Paved, Garage, Garage Faces Front, Driveway, Detached, Covered
- Garage spaces: 2
- Has carport: Yes
- Has uncovered spaces: Yes
Features
- Levels: One and One Half
- Stories: 2
- Entry location: side of home
- Exterior features: Dog Run, Storage
- Fencing: Back Yard
- Has view: Yes
- View description: Trees/Woods
- Body of water: None
Lot
- Size: 1.12 Acres
- Features: Back Yard, Wooded, Sloped, Private, Native Plants, Front Yard
Details
- Additional structures: Garage(s), Shed(s)
- Parcel number: 123.030387.036 102507
- Zoning: Residential
- Other equipment: Fuel Tank(s), Generator
Construction
Type & style
- Home type: SingleFamily
- Property subtype: Single Family Residence
Materials
- T1-11
- Roof: Metal
Condition
- New construction: No
- Year built: 1987
- Major remodel year: 1987
Utilities & green energy
- Electric: Generator, 200 or Less Amp Service
- Sewer: Septic Tank
- Water: Well
- Utilities for property: Cable Connected, Water Connected, Propane, Phone Connected, Electricity Connected
Community & neighborhood
Community
- Community features: Lake
Location
- Region: Milford
- Subdivision: Crescent Lakes
HOA & financial
HOA
- Has HOA: Yes
- HOA fee: $850 annually
- Amenities included: Beach Access
- Services included: Snow Removal
- Second HOA fee: $850 one time
Other
Other facts
- Listing terms: Cash,VA Loan,USDA Loan,FHA,Conventional
- Road surface type: Paved
Price history
| Date | Event | Price |
|---|---|---|
| 10/23/2024 | Sold | $298,000-0.3%$237/sqft |
Source: | ||
| 9/9/2024 | Pending sale | $299,000$237/sqft |
Source: | ||
| 8/28/2024 | Listed for sale | $299,000+89.2%$237/sqft |
Source: | ||
| 11/11/2017 | Listing removed | $158,000$125/sqft |
Source: Better Homes and Gardens Real Estate Wilkins & Associates #PM-52133 Report a problem | ||
| 10/20/2017 | Listed for sale | $158,000$125/sqft |
Source: Better Homes and Gardens Real Estate Wilkins & Associates - Stroudsburg #PM-52133 Report a problem | ||
Public tax history
| Year | Property taxes | Tax assessment |
|---|---|---|
| 2025 | $3,629 +4.7% | $22,940 |
| 2024 | $3,466 +1.5% | $22,940 |
| 2023 | $3,414 +2.7% | $22,940 |
Find assessor info on the county website
Neighborhood: 18337
Nearby schools
GreatSchools rating
- NADingman-Delaware Primary SchoolGrades: PK-2Distance: 1.7 mi
- 8/10Dingman-Delaware Middle SchoolGrades: 6-8Distance: 1.8 mi
- 10/10Delaware Valley High SchoolGrades: 9-12Distance: 6.2 mi
Get a cash offer in 3 minutes
Find out how much your home could sell for in as little as 3 minutes with a no-obligation cash offer.
Estimated market value$326,400
Get a cash offer in 3 minutes
Find out how much your home could sell for in as little as 3 minutes with a no-obligation cash offer.
Estimated market value
$326,400

