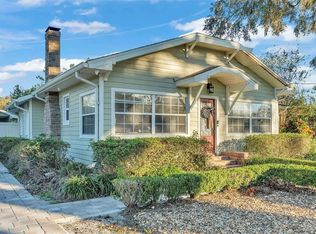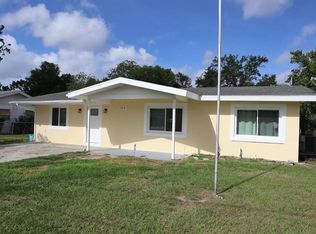LAKE VIEW, best street in Auburndale minutes from downtown. New AC system including ducts, new flooring & walls, doors appliances light fixtures moldings ect. Custom block fireplace. Completely remodeled bathroom. Granite tops in kitchen And bath, kitchen cabinets are custom made and extra tall. Two car carport and oversized shed & oversized yard are only some of what will impress you when you visit this must see property. From the porch take in the Lake view while you're here barbecue out back and splash around in the pool. Visit the beautiful park open to the public which is just a two minute drive. Information in this listing deemed to be reliable but not guaranteed.
This property is off market, which means it's not currently listed for sale or rent on Zillow. This may be different from what's available on other websites or public sources.

