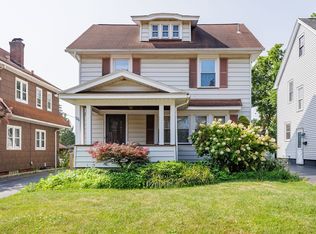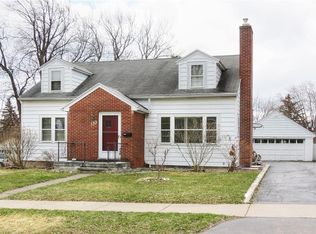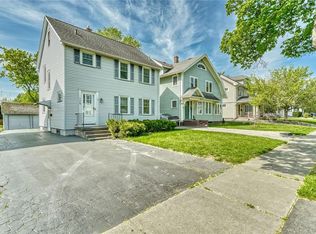Closed
$206,000
127 Harwick Rd, Rochester, NY 14609
2beds
1,306sqft
Single Family Residence
Built in 1927
4,791.6 Square Feet Lot
$220,800 Zestimate®
$158/sqft
$2,061 Estimated rent
Maximize your home sale
Get more eyes on your listing so you can sell faster and for more.
Home value
$220,800
$203,000 - $241,000
$2,061/mo
Zestimate® history
Loading...
Owner options
Explore your selling options
What's special
Welcome to this Charming old-style house! Walk onto the 3 season enclosed front porch with storm windows, enter through the Craftsman style solid door to the original tile foyer that leads to the interior of this enchanting home that’s been painted and upgraded throughout to enhance the beauty of this cozy home. Original hardwood floors and working fireplace, many built-ins for function and storage, leaded windows. Listed as a 2 bedroom in tax record could easily be transformed to a 3 bedroom, large walk up attic ready to be converted to additional living space. Partially finished basement with glass block windows and plenty of storage. Complete with central air and a fenced in backyard. Appliances currently in working order being sold as-is, garage door will be addressed before closing.
Delayed negotiations; Offers due Monday, July 29th @ 4pm with a 24 hour life of offer. Agent is related to seller. Open house Sunday 7/28, 12-2:00pm.
Zillow last checked: 8 hours ago
Listing updated: September 17, 2024 at 03:45pm
Listed by:
Kim Winters 585-314-4242,
Keller Williams Realty Greater Rochester
Bought with:
Danielle R. Johnson, 10401215097
Keller Williams Realty Greater Rochester
Fallanne R. Jones, 10301221175
Keller Williams Realty Greater Rochester
Source: NYSAMLSs,MLS#: R1552781 Originating MLS: Rochester
Originating MLS: Rochester
Facts & features
Interior
Bedrooms & bathrooms
- Bedrooms: 2
- Bathrooms: 1
- Full bathrooms: 1
Heating
- Gas, Forced Air
Cooling
- Central Air
Appliances
- Included: Dryer, Dishwasher, Electric Oven, Electric Range, Free-Standing Range, Gas Water Heater, Microwave, Oven, Refrigerator, Washer
- Laundry: In Basement
Features
- Ceiling Fan(s), Den, Separate/Formal Dining Room, Entrance Foyer, Separate/Formal Living Room, Storage, Natural Woodwork, Window Treatments, Convertible Bedroom
- Flooring: Ceramic Tile, Hardwood, Varies
- Windows: Drapes, Leaded Glass
- Basement: Full,Partially Finished,Sump Pump
- Number of fireplaces: 1
Interior area
- Total structure area: 1,306
- Total interior livable area: 1,306 sqft
Property
Parking
- Total spaces: 1
- Parking features: Detached, Garage
- Garage spaces: 1
Features
- Patio & porch: Enclosed, Patio, Porch
- Exterior features: Blacktop Driveway, Fully Fenced, Patio
- Fencing: Full
Lot
- Size: 4,791 sqft
- Dimensions: 40 x 120
- Features: Near Public Transit, Rectangular, Rectangular Lot, Residential Lot
Details
- Parcel number: 2634001071100001011000
- Special conditions: Standard
Construction
Type & style
- Home type: SingleFamily
- Architectural style: Historic/Antique,Two Story
- Property subtype: Single Family Residence
Materials
- Composite Siding, Copper Plumbing
- Foundation: Block
- Roof: Asphalt
Condition
- Resale
- Year built: 1927
Utilities & green energy
- Electric: Circuit Breakers
- Sewer: Connected
- Water: Connected, Public
- Utilities for property: Cable Available, High Speed Internet Available, Sewer Connected, Water Connected
Community & neighborhood
Location
- Region: Rochester
- Subdivision: Brentwick Park
Other
Other facts
- Listing terms: Cash,Conventional,FHA,VA Loan
Price history
| Date | Event | Price |
|---|---|---|
| 9/17/2024 | Sold | $206,000+16.4%$158/sqft |
Source: | ||
| 7/31/2024 | Pending sale | $176,900$135/sqft |
Source: | ||
| 7/24/2024 | Listed for sale | $176,900+86.4%$135/sqft |
Source: | ||
| 6/9/2006 | Sold | $94,900$73/sqft |
Source: Public Record Report a problem | ||
Public tax history
| Year | Property taxes | Tax assessment |
|---|---|---|
| 2024 | -- | $173,000 |
| 2023 | -- | $173,000 +74.2% |
| 2022 | -- | $99,300 |
Find assessor info on the county website
Neighborhood: 14609
Nearby schools
GreatSchools rating
- NAHelendale Road Primary SchoolGrades: PK-2Distance: 0.6 mi
- 3/10East Irondequoit Middle SchoolGrades: 6-8Distance: 1.2 mi
- 6/10Eastridge Senior High SchoolGrades: 9-12Distance: 2.2 mi
Schools provided by the listing agent
- District: East Irondequoit
Source: NYSAMLSs. This data may not be complete. We recommend contacting the local school district to confirm school assignments for this home.


