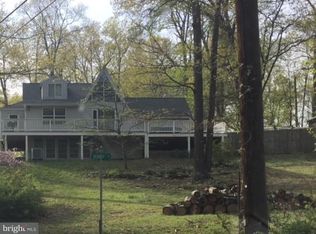Sold for $432,000
$432,000
127 Harvey Rd, Harpers Ferry, WV 25425
3beds
2,464sqft
Single Family Residence
Built in 1992
0.64 Acres Lot
$450,900 Zestimate®
$175/sqft
$2,621 Estimated rent
Home value
$450,900
$428,000 - $473,000
$2,621/mo
Zestimate® history
Loading...
Owner options
Explore your selling options
What's special
Welcome home to this newly renovated custom ranch in a desirable neighborhood with a detached 2 car garage situated on ¾ acre lot in historic Harpers Ferry district. This immaculate move in ready dream oasis is equipped with a new large private wrap around deck, new hardscapes, and tasteful landscaping. Designer choices in this stunning home set it apart from every other home in the neighborhood. The main level boasts a brand-new kitchen which is the heart of the home and opens into the dining and family room area. The kitchen is complete showcasing white maple shaker cabinetry, full extension and soft close features, Carrara Luna quartz countertops, custom backsplash, and Samsung stainless steel appliances. The main level features all new LVP flooring complimented by new recess lighting , two full beautiful custom bathrooms with designer finishes and a new modern fireplace in the family room for ambience. The spacious lower level features a versatile large recreation space, laundry room, full custom bathroom, office niche, possible 4th bedroom and walkout to side yard. The systems that have been recently updated consist of the HVAC, water heater, pressure tank, electrical and roofing. Conveniently located to historic districts, local wineries & breweries, outdoor adventures, shopping, restaurants, casino and not to mention the accessibility to northern Virginia.
Zillow last checked: 8 hours ago
Listing updated: September 01, 2023 at 03:23am
Listed by:
Linda Brawner 304-725-5054,
Brawner & Associates
Bought with:
Crystal Chadwell, 0225043644
Weichert Realtors - Blue Ribbon
Source: Bright MLS,MLS#: WVJF2008144
Facts & features
Interior
Bedrooms & bathrooms
- Bedrooms: 3
- Bathrooms: 3
- Full bathrooms: 3
- Main level bathrooms: 2
- Main level bedrooms: 3
Basement
- Area: 1232
Heating
- Heat Pump, Electric
Cooling
- Central Air, Electric
Appliances
- Included: Microwave, Dishwasher, Dryer, Washer, Refrigerator, Cooktop, Electric Water Heater
Features
- Basement: Finished,Walk-Out Access
- Has fireplace: No
Interior area
- Total structure area: 2,464
- Total interior livable area: 2,464 sqft
- Finished area above ground: 1,232
- Finished area below ground: 1,232
Property
Parking
- Total spaces: 2
- Parking features: Garage Faces Front, Garage Door Opener, Driveway, Detached
- Garage spaces: 2
- Has uncovered spaces: Yes
Accessibility
- Accessibility features: None
Features
- Levels: Two
- Stories: 2
- Pool features: None
Lot
- Size: 0.64 Acres
Details
- Additional structures: Above Grade, Below Grade
- Parcel number: 02 23A025400000000
- Zoning: 101
- Special conditions: Standard
Construction
Type & style
- Home type: SingleFamily
- Architectural style: Ranch/Rambler
- Property subtype: Single Family Residence
Materials
- Vinyl Siding
- Foundation: Passive Radon Mitigation, Concrete Perimeter
Condition
- Excellent
- New construction: No
- Year built: 1992
Utilities & green energy
- Sewer: On Site Septic
- Water: Well
Community & neighborhood
Location
- Region: Harpers Ferry
- Subdivision: Shannondale
- Municipality: Charles Town
Other
Other facts
- Listing agreement: Exclusive Right To Sell
- Ownership: Fee Simple
Price history
| Date | Event | Price |
|---|---|---|
| 8/24/2023 | Sold | $432,000-4%$175/sqft |
Source: | ||
| 7/20/2023 | Contingent | $449,900$183/sqft |
Source: | ||
| 7/10/2023 | Listed for sale | $449,900-2.2%$183/sqft |
Source: | ||
| 7/3/2023 | Contingent | $460,000$187/sqft |
Source: | ||
| 6/7/2023 | Listed for sale | $460,000+100%$187/sqft |
Source: | ||
Public tax history
| Year | Property taxes | Tax assessment |
|---|---|---|
| 2025 | $2,707 +8.1% | $233,000 +8.9% |
| 2024 | $2,504 +37.2% | $213,900 +36.9% |
| 2023 | $1,824 +21.7% | $156,200 +24.2% |
Find assessor info on the county website
Neighborhood: Shannondale
Nearby schools
GreatSchools rating
- 2/10Blue Ridge Elementary SchoolGrades: PK-5Distance: 1.1 mi
- 7/10Harpers Ferry Middle SchoolGrades: 6-8Distance: 6.8 mi
- 3/10Washington High SchoolGrades: 9-12Distance: 4.9 mi
Schools provided by the listing agent
- District: Jefferson County Schools
Source: Bright MLS. This data may not be complete. We recommend contacting the local school district to confirm school assignments for this home.
Get a cash offer in 3 minutes
Find out how much your home could sell for in as little as 3 minutes with a no-obligation cash offer.
Estimated market value$450,900
Get a cash offer in 3 minutes
Find out how much your home could sell for in as little as 3 minutes with a no-obligation cash offer.
Estimated market value
$450,900
