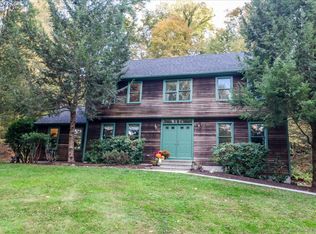Sold for $704,000
$704,000
127 Hanover Road, Newtown, CT 06470
4beds
2,658sqft
Single Family Residence
Built in 2000
2.03 Acres Lot
$717,900 Zestimate®
$265/sqft
$5,835 Estimated rent
Home value
$717,900
$646,000 - $797,000
$5,835/mo
Zestimate® history
Loading...
Owner options
Explore your selling options
What's special
Wooded bliss! Nestled in a serene setting where the sounds of nature can be heard......yet only a few minutes to the historic village of Newtown. Step inside to find a dramatic two-story foyer crowned by a clerestory window allowing natural light to filter in. Follow the hardwood flooring that leads to an open kitchen and family room with wooded views wherever you look. The stainless, granite, eat-in kitchen boasts a designer glass backsplash, a center island, and a stone coffee bar with lighting. You can't miss the adjoining family room that heralds a dramatic stone wall framing the wood-burning fireplace epitomizing New England charm. No need to leave home for work when you have a spacious private office on the main floor. Head upstairs to find three freshly painted bedrooms with brand new carpet. The primary suite includes a full bath with dual sinks, a glass shower, and an oversized whirlpool tub ideal for relaxing after a long day. Ready to work out or set up your game/movie room? Plenty of space in the finished rooms on the lower level and a generator hook-up. Outdoor lovers' dream with lots of space to picnic and entertain friends on the multi-level deck and sprawling lawn. Convenient to shopping, restaurants, parks, I-84, Edmond Town Theater, tennis and pickleball courts, wineries, Lake Lillinonah for boating and so much more! Ready to move in!
Zillow last checked: 8 hours ago
Listing updated: July 21, 2025 at 08:44am
Listed by:
Patty McCarthy 203-733-7006,
William Raveis Real Estate 203-794-9494
Bought with:
Joanne Kenny, RES.0793420
William Raveis Real Estate
Source: Smart MLS,MLS#: 24092220
Facts & features
Interior
Bedrooms & bathrooms
- Bedrooms: 4
- Bathrooms: 3
- Full bathrooms: 2
- 1/2 bathrooms: 1
Primary bedroom
- Features: Walk-In Closet(s), Hardwood Floor
- Level: Upper
Bedroom
- Features: Wall/Wall Carpet
- Level: Upper
Bedroom
- Features: Wall/Wall Carpet
- Level: Upper
Bedroom
- Features: Wall/Wall Carpet
- Level: Upper
Primary bathroom
- Features: Double-Sink, Whirlpool Tub, Tile Floor
- Level: Upper
Bathroom
- Features: Tile Floor
- Level: Main
Bathroom
- Features: Tile Floor
- Level: Upper
Dining room
- Features: Hardwood Floor
- Level: Main
Family room
- Features: High Ceilings, Hardwood Floor
- Level: Main
Kitchen
- Features: High Ceilings, Granite Counters, Eating Space, Kitchen Island, Pantry, Sliders
- Level: Main
Office
- Features: High Ceilings, Hardwood Floor
- Level: Main
Other
- Features: Wall/Wall Carpet
- Level: Lower
Rec play room
- Features: Built-in Features, Laminate Floor, Vinyl Floor
- Level: Lower
Heating
- Forced Air, Oil
Cooling
- Central Air
Appliances
- Included: Electric Cooktop, Refrigerator, Dishwasher, Washer, Dryer, Water Heater
- Laundry: Main Level
Features
- Wired for Data, Entrance Foyer
- Basement: Full,Partially Finished
- Attic: Pull Down Stairs
- Number of fireplaces: 1
Interior area
- Total structure area: 2,658
- Total interior livable area: 2,658 sqft
- Finished area above ground: 2,658
Property
Parking
- Total spaces: 2
- Parking features: Attached, Garage Door Opener
- Attached garage spaces: 2
Features
- Patio & porch: Deck
- Has private pool: Yes
- Pool features: Above Ground
Lot
- Size: 2.03 Acres
- Features: Few Trees, Wooded
Details
- Additional structures: Shed(s)
- Parcel number: 1838004
- Zoning: R-2
- Other equipment: Generator Ready
Construction
Type & style
- Home type: SingleFamily
- Architectural style: Colonial
- Property subtype: Single Family Residence
Materials
- Vinyl Siding
- Foundation: Concrete Perimeter
- Roof: Asphalt
Condition
- New construction: No
- Year built: 2000
Utilities & green energy
- Sewer: Septic Tank
- Water: Well
Community & neighborhood
Community
- Community features: Golf, Library, Park, Shopping/Mall
Location
- Region: Newtown
- Subdivision: Newtown Borough
Price history
| Date | Event | Price |
|---|---|---|
| 7/18/2025 | Sold | $704,000-1.9%$265/sqft |
Source: | ||
| 6/18/2025 | Pending sale | $718,000$270/sqft |
Source: | ||
| 6/4/2025 | Listed for sale | $718,000+67%$270/sqft |
Source: | ||
| 11/2/2014 | Sold | $430,000-6.5%$162/sqft |
Source: | ||
| 7/10/2014 | Listed for sale | $459,900+55.9%$173/sqft |
Source: Coldwell Banker Residential Brokerage #W1077611 Report a problem | ||
Public tax history
| Year | Property taxes | Tax assessment |
|---|---|---|
| 2025 | $11,822 +6.6% | $411,350 |
| 2024 | $11,094 +2.8% | $411,350 |
| 2023 | $10,794 +8.5% | $411,350 +43.4% |
Find assessor info on the county website
Neighborhood: 06470
Nearby schools
GreatSchools rating
- 7/10Hawley Elementary SchoolGrades: K-4Distance: 2.6 mi
- 7/10Newtown Middle SchoolGrades: 7-8Distance: 2.9 mi
- 9/10Newtown High SchoolGrades: 9-12Distance: 3.9 mi
Schools provided by the listing agent
- Elementary: Hawley
- High: Newtown
Source: Smart MLS. This data may not be complete. We recommend contacting the local school district to confirm school assignments for this home.
Get pre-qualified for a loan
At Zillow Home Loans, we can pre-qualify you in as little as 5 minutes with no impact to your credit score.An equal housing lender. NMLS #10287.
Sell with ease on Zillow
Get a Zillow Showcase℠ listing at no additional cost and you could sell for —faster.
$717,900
2% more+$14,358
With Zillow Showcase(estimated)$732,258
