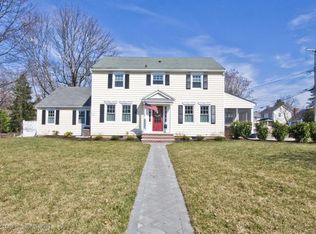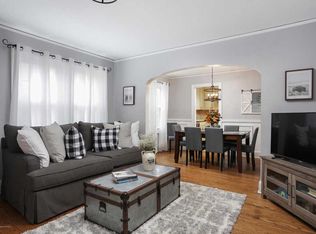Custom 4 bedroom Colonial in convenient family neighborhood built by one of the areas finest builders, Oceanside Builders. Open floor plan with custom kitchen overlooking spacious family room and dining area. Beautiful kitchen with 36'' Viking stove and cook top, Viking dishwasher, and stainless steel refrigerator. Hardwood floors throughout. Full finished basement with generous ceiling height and full bath. Four generous bedrooms with very nice closet space. Full attic. Large covered patio ideal for BBQ's and entertaining. Landscaped property with underground sprinklers. Low maintenance exterior with Andersen Windows. All within a short drive of the beaches of the Jersey Shore, downtown Red Bank, and the luxury high speed ferry to Manhattan. Early Summer occupancy
This property is off market, which means it's not currently listed for sale or rent on Zillow. This may be different from what's available on other websites or public sources.


