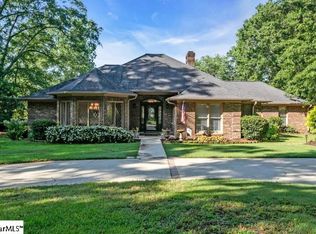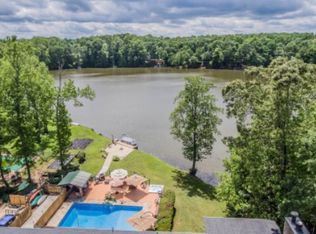Lovely lakefront property sits on a nicely wooded acre lot. Spacious primary bedroom on the main with full on-suite. Separate shower and jetted tub with 2 vanities and large walk-in closet. Lake views from the living room, breakfast room and sunroom. Large deck overlooks back yard and lake. Within the last year, updated interior with fresh paint, new lighting and outlets and Smart switches. Hardwood floors in the living room, kitchen, dining room, office and two-story foyer. Upstairs features two secondary bedrooms, Jack and Jill bath and plenty of attic storage. New carpet in 2021. Large laundry room and pantry with powder room. Front loading washer and dryer on pedestals stay with home. Beautiful Azalea blooms cover the front yard. Three car garage for vehicles, storage and your toys. Not enough room? Over 800 unfinished sqft in the second attic, already roughed in for fourth bath. Make this your new home now!
This property is off market, which means it's not currently listed for sale or rent on Zillow. This may be different from what's available on other websites or public sources.

