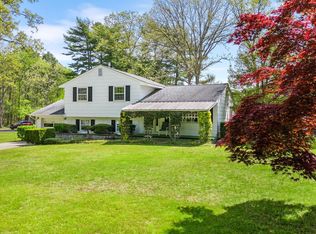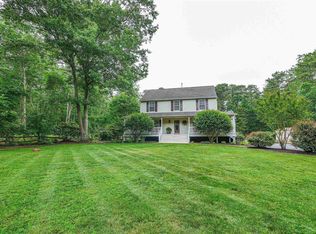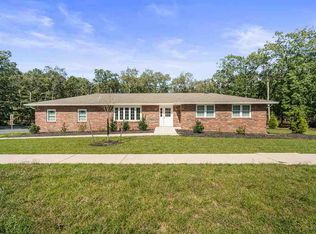Sold for $535,000
$535,000
127 Great Creek Rd, Galloway, NJ 08205
4beds
--sqft
Single Family Residence
Built in 1976
7.43 Acres Lot
$554,900 Zestimate®
$--/sqft
$3,498 Estimated rent
Home value
$554,900
$499,000 - $616,000
$3,498/mo
Zestimate® history
Loading...
Owner options
Explore your selling options
What's special
Discover this impeccably maintained custom-built home set on 7.8 beautiful acres, where craftsmanship and pride of ownership shine throughout. A long private driveway welcomes you with mature trees, manicured shrubs, and vibrant gardens, leading to a charming hand-crafted stone front residence. Inside, the spacious first floor features oversized rooms ideal for both daily living and entertaining. The sun-filled living room boasts a triple window and flows seamlessly into the formal dining room. The large kitchen includes a tile floor, double sink, wall oven, and a 6-burner cooktop. It opens into the cozy family room with a wood-burning fireplace, plus a convenient full bath and laundry area nearby. The heated, oversized two-car garage provides ample space for vehicles, storage, or a workbench area. Upstairs, you'll find four generously sized bedrooms, including one with an en suite bath, and a second full bathroom to accommodate family or guests. The full basement houses well-maintained and updated utilities, including: 2018 boiler Multi-zone Payne air conditioning units (new in 2024) Bradford White water heater Septic system replaced by Thomas Byrd in 2018 At the rear of the property lies a 1,000+ sq ft barn with electric, water, and two overhead doors for drive-through access. With loft storage and flexible space, it's perfect for contractors, hobbyists, or those interested in farming or homesteading. This property offers peace, privacy, and endless possibilities—ideal for anyone seeking space, functionality, and rural charm just minutes from modern conveniences. Maybe an at home contractor, hobbyist or farmer/homesteader!
Zillow last checked: 8 hours ago
Listing updated: July 25, 2025 at 10:43am
Listed by:
ABIGAIL CURRAN 609-705-3804,
ZONA REAL ESTATE, INC,
JEANNINE WESCOAT 609-432-8450,
ZONA REAL ESTATE, INC
Bought with:
AGENT NON-MEMBER
Source: SJSRMLS,MLS#: 596657
Facts & features
Interior
Bedrooms & bathrooms
- Bedrooms: 4
- Bathrooms: 3
- Full bathrooms: 2
- 1/2 bathrooms: 1
- Main level bathrooms: 1
Bedroom 1
- Level: Upper
- Area: 229.5
Bedroom 2
- Level: Upper
- Area: 163.71
Bedroom 3
- Level: Upper
- Area: 191.26
Bedroom 4
- Level: Upper
- Area: 132
Dining room
- Level: Main
- Area: 149.5
Family room
- Level: Main
- Area: 375
Kitchen
- Level: Main
- Area: 278
Living room
- Level: Main
- Area: 394.68
Heating
- Oil, Underground Tank
Cooling
- Central Air, Multi-Zoned
Appliances
- Included: Dishwasher, Dryer, Electric Stove, Refrigerator, Washer
Features
- Walk-In Closet(s)
- Flooring: Tile, W/W Carpet
- Basement: 6 Ft. or More Head Room,Full,Inside Entrance
- Has fireplace: Yes
- Fireplace features: Family Room
Property
Parking
- Total spaces: 3
- Parking features: Attached Garage, Auto Door Opener, Heated Garage, Garage
- Attached garage spaces: 2
Features
- Levels: Two
- Stories: 2
Lot
- Size: 7.43 Acres
- Dimensions: 347 x 933irr
- Features: Wooded
Details
- Parcel number: 11
Construction
Type & style
- Home type: SingleFamily
- Property subtype: Single Family Residence
Materials
- Aluminum, Stone
Condition
- New construction: No
- Year built: 1976
Utilities & green energy
- Sewer: Septic Tank
- Water: Well
Community & neighborhood
Location
- Region: Galloway
Other
Other facts
- Available date: 05/27/2025
Price history
| Date | Event | Price |
|---|---|---|
| 7/25/2025 | Sold | $535,000+1.9% |
Source: | ||
| 6/30/2025 | Pending sale | $525,000 |
Source: | ||
| 5/27/2025 | Listed for sale | $525,000 |
Source: | ||
Public tax history
| Year | Property taxes | Tax assessment |
|---|---|---|
| 2025 | $7,741 | $231,900 |
| 2024 | $7,741 +0.4% | $231,900 |
| 2023 | $7,713 +5.7% | $231,900 |
Find assessor info on the county website
Neighborhood: 08205
Nearby schools
GreatSchools rating
- 5/10Reeds Road Elementary SchoolGrades: K-6Distance: 0.9 mi
- 2/10Galloway Twp Middle SchoolGrades: 7-8Distance: 1 mi
- 4/10Absegami High SchoolGrades: 9-12Distance: 0.5 mi
Get a cash offer in 3 minutes
Find out how much your home could sell for in as little as 3 minutes with a no-obligation cash offer.
Estimated market value$554,900
Get a cash offer in 3 minutes
Find out how much your home could sell for in as little as 3 minutes with a no-obligation cash offer.
Estimated market value
$554,900


