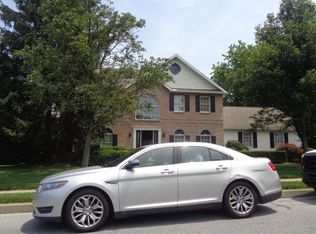Fresh on the market is this 4 bedroom 2.5 bath 2 car Oversized garage Wilson Schools home in the desirable Green Valley Estates. Many upgrades include the kitchen with granite counter tops and custom granite back splash, new carpet in the family room, hallway, stairs and Master suite. The family room is open towards the kitchen and has 2 sky lights and a custom electric fireplace that has different colors and a wall of granite up to the ceiling. This is a one of a kind display. The Dining room will have new dark wood flooring installed. The Kitchen also has tile flooring, a double sink, dishwasher, builtin Microwave and the side by side Refrigerator is also included. There is also a first floor laundry where the washer and dryer are included. In the 2 car garage there is a separate staircase to the large finished basement of 1188 square feet which is included in the total sq. ft. of the home. The basement is a very nice open room with daylight windows on the one side and includes extra storage space. The hot water heater is new and the home also has a Radon system and Water Softener system. Upstairs are 4 bedrooms and 2 full baths. The spacious master includes a vaulted ceiling, walk-in closet and spacious bath with whirlpool bath, shower and double vanity. Out back is a large Oversized deck for your private outdoor living space. The shed on the side yard is also included. The community playground is also very close the the home. Many of the rooms have also been painted with neutral colors.The roof was new in 2015 and also includes Gutter Guards. A one year BUYER Home Warranty is also included. This is one to see.
This property is off market, which means it's not currently listed for sale or rent on Zillow. This may be different from what's available on other websites or public sources.
