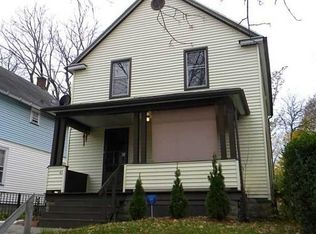Come home to this beautifully maintained 4 bedroom 2 full bathroom colonial in the heart of Rochester. 3 bedrooms are on second level with a full bathroom. 4th bedroom is on main level, right next to a full bathroom. From the exposed wood beams in the dining room to the custom coat closet in the living room this home has craftsmanship that will make you say "They don't make them like this anymore." The garage has a functional workshop in addition to the 1 car space. The yard is full of mature perennial plants well cared after for many years.All thermal pane windows throughout the home. This home has kept all of it's original charm while checking off the modern day wish lists of a large open concept kitchen to the dining room and living room. Host all the family this holiday season at 127 Grafton St.
This property is off market, which means it's not currently listed for sale or rent on Zillow. This may be different from what's available on other websites or public sources.
