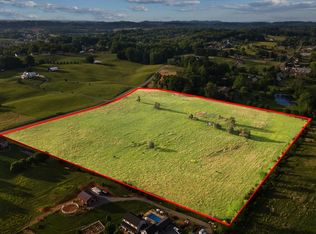Sold for $670,000
$670,000
127 Gillette Rd, Jonesborough, TN 37659
3beds
2,124sqft
Single Family Residence, Residential
Built in 1927
20.76 Acres Lot
$679,500 Zestimate®
$315/sqft
$2,348 Estimated rent
Home value
$679,500
$564,000 - $815,000
$2,348/mo
Zestimate® history
Loading...
Owner options
Explore your selling options
What's special
Fully Renovated Ranch Home on 20+ Acres with Creek, Barn, and Mountain Views
This stunning 3-bedroom, 2-bath ranch has been completely transformed from the inside out. Spanning 2124 square ft of brand-new interior, this home offers modern comfort in a peaceful country setting. Everything has been redone—new wiring, new plumbing, and high-end finishes throughout. The spacious master suite features a huge walk-in shower, and the exterior is finished with durable, low-maintenance Cellular Composite (PVC) siding built to withstand the elements for years to come.
Situated on 20.76 fully fenced acres, the property is divided into five separate quadrants and includes a creek that flows the full length of the land. Enjoy gorgeous mountain views from the covered porch, surrounded by a neatly landscaped yard.
Equipped for country living, the land also includes a barn with 3 stables, ideal for horses or livestock, and a young orchard featuring apple, peach, pecan, and Rainier cherry trees. Located within a designated greenbelt, this property offers both beauty and long-term benefits.
Move in and enjoy the peace, privacy, and space you've been looking for.
Zillow last checked: 8 hours ago
Listing updated: July 04, 2025 at 04:22am
Listed by:
John Folsom 423-742-6070,
KW Bristol
Bought with:
Maria Kalis, 362188
Greater Impact Realty Jonesborough
Source: TVRMLS,MLS#: 9979361
Facts & features
Interior
Bedrooms & bathrooms
- Bedrooms: 3
- Bathrooms: 2
- Full bathrooms: 2
Primary bedroom
- Area: 249.26
- Dimensions: 13.98 x 17.83
Bedroom 2
- Area: 106.05
- Dimensions: 11.81 x 8.98
Bathroom 1
- Area: 148.56
- Dimensions: 11.67 x 12.73
Bathroom 2
- Area: 48.16
- Dimensions: 4.96 x 9.71
Kitchen
- Area: 354.61
- Dimensions: 20.38 x 17.4
Laundry
- Area: 43.3
- Dimensions: 7.04 x 6.15
Living room
- Area: 500.65
- Dimensions: 15.98 x 31.33
Office
- Area: 128.24
- Dimensions: 11.46 x 11.19
Heating
- Central, Electric, Fireplace(s), Heat Pump
Cooling
- Central Air, Heat Pump
Appliances
- Included: Dishwasher, Gas Range, Microwave, Refrigerator
- Laundry: Electric Dryer Hookup, Washer Hookup
Features
- Granite Counters, Kitchen Island, Open Floorplan, Pantry, Remodeled, Walk-In Closet(s)
- Flooring: Hardwood
- Windows: Double Pane Windows
- Basement: Crawl Space
- Has fireplace: Yes
- Fireplace features: Gas Log
Interior area
- Total structure area: 2,124
- Total interior livable area: 2,124 sqft
Property
Parking
- Parking features: Asphalt
Features
- Stories: 1
- Patio & porch: Deck, Front Porch
- Exterior features: Garden
- Pool features: Above Ground
- Fencing: Full,Pasture
- Has view: Yes
- View description: Mountain(s)
Lot
- Size: 20.76 Acres
- Features: Pasture
- Topography: Cleared, Level, Pasture, Rolling Slope
Details
- Additional structures: Barn(s), Outbuilding, Shed(s)
- Parcel number: 076 003.00
- Zoning: A1
- Horse amenities: Stable(s)
Construction
Type & style
- Home type: SingleFamily
- Architectural style: Ranch
- Property subtype: Single Family Residence, Residential
Materials
- See Remarks
- Foundation: Block
- Roof: Metal
Condition
- Updated/Remodeled,Above Average
- New construction: No
- Year built: 1927
Utilities & green energy
- Sewer: Septic Tank
- Water: Public
- Utilities for property: Fiber Available, Electricity Connected, Phone Available, Phone Connected, Water Available, Cable Connected
Community & neighborhood
Location
- Region: Jonesborough
- Subdivision: Not In Subdivision
Other
Other facts
- Listing terms: Cash,Conventional,FHA,THDA,USDA Loan
Price history
| Date | Event | Price |
|---|---|---|
| 7/3/2025 | Sold | $670,000-6.9%$315/sqft |
Source: TVRMLS #9979361 Report a problem | ||
| 6/11/2025 | Pending sale | $719,985$339/sqft |
Source: TVRMLS #9979361 Report a problem | ||
| 5/23/2025 | Listed for sale | $719,985$339/sqft |
Source: TVRMLS #9979361 Report a problem | ||
| 4/27/2025 | Pending sale | $719,985$339/sqft |
Source: TVRMLS #9979361 Report a problem | ||
| 4/25/2025 | Listed for sale | $719,985+182.3%$339/sqft |
Source: TVRMLS #9979361 Report a problem | ||
Public tax history
| Year | Property taxes | Tax assessment |
|---|---|---|
| 2024 | $1,461 +64% | $85,425 +106.2% |
| 2023 | $891 | $41,425 |
| 2022 | $891 | $41,425 |
Find assessor info on the county website
Neighborhood: 37659
Nearby schools
GreatSchools rating
- NAJonesborough Middle SchoolGrades: 5-8Distance: 3.9 mi
- 5/10David Crockett High SchoolGrades: 9-12Distance: 1.4 mi
- 2/10Washington County Adult High SchoolGrades: 9-12Distance: 7 mi
Schools provided by the listing agent
- Elementary: Jonesborough
- Middle: Jonesborough
- High: David Crockett
Source: TVRMLS. This data may not be complete. We recommend contacting the local school district to confirm school assignments for this home.

Get pre-qualified for a loan
At Zillow Home Loans, we can pre-qualify you in as little as 5 minutes with no impact to your credit score.An equal housing lender. NMLS #10287.
