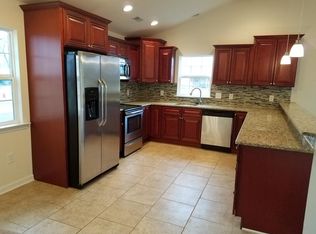Sold for $285,000 on 07/27/23
$285,000
127 Gable Hill Rd, Levittown, PA 19057
3beds
1,000sqft
Single Family Residence
Built in 1953
7,100 Square Feet Lot
$347,900 Zestimate®
$285/sqft
$2,286 Estimated rent
Home value
$347,900
$331,000 - $365,000
$2,286/mo
Zestimate® history
Loading...
Owner options
Explore your selling options
What's special
The main entrance on the side of the house enters the eat in kitchen with laundry immediately to the right, behind mirrored bifold doors. Just past the kitchen is the spacious living room with a sliding glass door out to the side yard. Down the hallway, past the laundry is the full size bathroom and the three bedrooms, each with large closets for storage. Even more storage outside, with a large detached shed along with two additional outdoor storage areas. The front of house storage area includes the furnace and water heater. The roof is just a few years old and covers a large area of the driveway to keep your vehicle out of the winter snow!
Zillow last checked: 8 hours ago
Listing updated: July 29, 2023 at 03:08pm
Listed by:
Gerald J Perese Jr. 267-614-0368,
Keller Williams Realty Devon-Wayne
Bought with:
Gerald J Perese Jr.
Keller Williams Realty Devon-Wayne
Source: Bright MLS,MLS#: PABU2052188
Facts & features
Interior
Bedrooms & bathrooms
- Bedrooms: 3
- Bathrooms: 1
- Full bathrooms: 1
- Main level bathrooms: 1
- Main level bedrooms: 3
Basement
- Area: 0
Heating
- Baseboard, Oil
Cooling
- Window Unit(s), Wall Unit(s), Electric
Appliances
- Included: Electric Water Heater
- Laundry: Has Laundry, Main Level, Dryer In Unit, Washer In Unit
Features
- Flooring: Engineered Wood, Tile/Brick
- Has basement: No
- Number of fireplaces: 1
- Fireplace features: Brick
Interior area
- Total structure area: 1,000
- Total interior livable area: 1,000 sqft
- Finished area above ground: 1,000
- Finished area below ground: 0
Property
Parking
- Total spaces: 4
- Parking features: Attached Carport, Driveway
- Carport spaces: 1
- Uncovered spaces: 3
Accessibility
- Accessibility features: None
Features
- Levels: One
- Stories: 1
- Pool features: None
Lot
- Size: 7,100 sqft
- Dimensions: 71.00 x 100.00
Details
- Additional structures: Above Grade, Below Grade
- Parcel number: 05038200
- Zoning: R3
- Special conditions: Standard
Construction
Type & style
- Home type: SingleFamily
- Architectural style: Ranch/Rambler
- Property subtype: Single Family Residence
Materials
- Frame
- Foundation: Slab
- Roof: Asphalt,Shingle
Condition
- Good
- New construction: No
- Year built: 1953
Utilities & green energy
- Electric: 100 Amp Service
- Sewer: Public Sewer
- Water: Public
Community & neighborhood
Location
- Region: Levittown
- Subdivision: Goldenridge
- Municipality: BRISTOL TWP
Other
Other facts
- Listing agreement: Exclusive Right To Sell
- Listing terms: Cash,Conventional
- Ownership: Fee Simple
Price history
| Date | Event | Price |
|---|---|---|
| 7/27/2023 | Sold | $285,000$285/sqft |
Source: | ||
| 6/26/2023 | Contingent | $285,000$285/sqft |
Source: | ||
| 6/24/2023 | Listed for sale | $285,000+159.1%$285/sqft |
Source: | ||
| 1/11/2011 | Sold | $110,000-16.7%$110/sqft |
Source: Public Record | ||
| 10/2/2010 | Price change | $132,000+103.1%$132/sqft |
Source: REOcomplete Real Estate Inc. #5779389 | ||
Public tax history
| Year | Property taxes | Tax assessment |
|---|---|---|
| 2025 | $4,252 +0.4% | $15,600 |
| 2024 | $4,236 +0.7% | $15,600 |
| 2023 | $4,205 | $15,600 |
Find assessor info on the county website
Neighborhood: Goldenridge
Nearby schools
GreatSchools rating
- 5/10Mill Creek Elementary SchoolGrades: K-5Distance: 0.8 mi
- NAArmstrong Middle SchoolGrades: 7-8Distance: 1.1 mi
- 2/10Truman Senior High SchoolGrades: PK,9-12Distance: 1.2 mi
Schools provided by the listing agent
- High: Truman Senior
- District: Bristol Township
Source: Bright MLS. This data may not be complete. We recommend contacting the local school district to confirm school assignments for this home.

Get pre-qualified for a loan
At Zillow Home Loans, we can pre-qualify you in as little as 5 minutes with no impact to your credit score.An equal housing lender. NMLS #10287.
Sell for more on Zillow
Get a free Zillow Showcase℠ listing and you could sell for .
$347,900
2% more+ $6,958
With Zillow Showcase(estimated)
$354,858