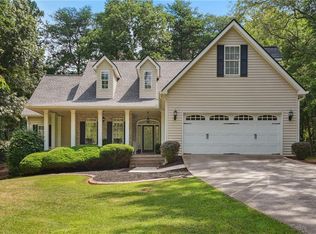Great ranch house in a very quiet neighborhood. Only 5 minutes from center of town but seems like the country. All new appliances and hardwood floors throughout with new quartz countertops. Roof is brand new also. Beautiful lawn and landscaping with private park like setting garden and burn pit out back separate from lawn.
This property is off market, which means it's not currently listed for sale or rent on Zillow. This may be different from what's available on other websites or public sources.

