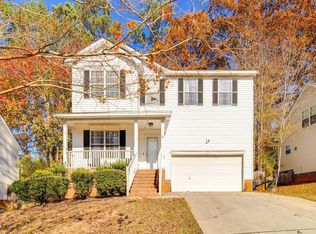Sold for $252,000 on 11/08/23
$252,000
127 Fox Chapel Dr, Irmo, SC 29063
3beds
1,524sqft
SingleFamily
Built in 1996
0.26 Acres Lot
$264,300 Zestimate®
$165/sqft
$1,648 Estimated rent
Home value
$264,300
$251,000 - $278,000
$1,648/mo
Zestimate® history
Loading...
Owner options
Explore your selling options
What's special
Wonderful opportunity! Low maintenance ranch-style home on large lot in convenient Kingston Forest in the Dutch Fork area of Irmo. This 3 Bd/2 BA features spacious rooms, loads of natural light, neutral décor, ceiling fans in most rooms (including owner's bath) & blinds throughout! Main living areas are open with 10' ceilings. Great Room has gas log Fireplace, which can be converted back to wood-burning. Roomy kitchen w/Solid Surface Countertops, backsplash, popular single bowl SS sink, gas stove/oven, wide pantry, new SS dishwasher, sunny eating area & durable vinyl tile flooring. Owner's suite has Tray Ceiling, large Walk-in closet & private bath w/separate garden tub & shower, double sink vanity & high ceiling w/display area. Oversize Screened Porch has brick knee wall, tile flooring, and a cathedral ceiling w/skylight & ceiling fan. The home's southern exposure means the screened porch is shady and a wonderful place to enjoy breakfast, an evening meal, or just a relaxing moment to read or watch the birds or children play in the huge, landscaped, level backyard. This home has been lovingly maintained by the original owners and offers many upgraded touches including the tankless water heater, the 2012 roof w/50 yr architectural shingles, Lenox HVAC system, gutters, sprinkler system & more! Walk to neighborhood pools & cabana, playground, & lighted tennis courts. Award winning Dutch Fork schools.
Facts & features
Interior
Bedrooms & bathrooms
- Bedrooms: 3
- Bathrooms: 2
- Full bathrooms: 2
- Main level bathrooms: 2
Heating
- Forced air, Gas
Cooling
- Central
Appliances
- Included: Dishwasher, Garbage disposal
- Laundry: Laundry Closet
Features
- Ceiling Fan(s), High Ceilings, Molding
- Flooring: Linoleum / Vinyl
- Attic: Pull Down Stairs
- Has fireplace: Yes
- Fireplace features: Gas Log-Natural
Interior area
- Total interior livable area: 1,524 sqft
Property
Parking
- Total spaces: 2
- Parking features: Garage - Attached
Features
- Patio & porch: Screened Porch, Front Porch
- Exterior features: Vinyl
Lot
- Size: 0.26 Acres
Details
- Additional structures: Tennis Court(s)
- Parcel number: 052050103
Construction
Type & style
- Home type: SingleFamily
- Architectural style: Traditional
Materials
- Roof: Composition
Condition
- Year built: 1996
Utilities & green energy
- Sewer: Public Sewer
- Water: Public
Community & neighborhood
Security
- Security features: Smoke Detector(s)
Location
- Region: Irmo
HOA & financial
HOA
- Has HOA: Yes
- HOA fee: $31 monthly
- Services included: Tennis Courts, Pool, Common Area Maintenance, Playground, Street Light Maintenance
Other
Other facts
- Sewer: Public Sewer
- WaterSource: Public
- RoadSurfaceType: Paved
- Appliances: Dishwasher, Disposal, Tankless Water Heater
- FireplaceYN: true
- InteriorFeatures: Ceiling Fan(s), High Ceilings, Molding
- GarageYN: true
- AttachedGarageYN: true
- AssociationFeeIncludes: Tennis Courts, Pool, Common Area Maintenance, Playground, Street Light Maintenance
- HeatingYN: true
- CoolingYN: true
- FireplacesTotal: 1
- CommunityFeatures: Pool
- CurrentFinancing: Conventional, Cash, FHA-VA
- ArchitecturalStyle: Traditional
- MainLevelBathrooms: 2
- Cooling: Central Air
- ConstructionMaterials: Vinyl
- PatioAndPorchFeatures: Screened Porch, Front Porch
- SecurityFeatures: Smoke Detector(s)
- ParkingFeatures: Garage Door Opener, Garage Attached, Main
- Attic: Pull Down Stairs
- OtherStructures: Tennis Court(s)
- RoomMasterBedroomFeatures: Ceiling Fan(s), Walk-In Closet(s), Tray Ceiling(s), Double Vanity, Separate Shower, Tub-Garden
- RoomBedroom2Features: Ceiling Fan(s), Closet-Private
- RoomBedroom3Features: Ceiling Fan(s), Closet-Private
- LaundryFeatures: Laundry Closet
- RoomBedroom2Level: Main
- RoomBedroom3Level: Main
- RoomDiningRoomLevel: Main
- RoomKitchenLevel: Main
- Heating: Fireplace(s), Gas 1st Lvl
- RoomMasterBedroomLevel: Main
- RoomDiningRoomFeatures: Area, Molding
- RoomKitchenFeatures: Floors-Vinyl, Counter Tops-Solid Surfac
- FireplaceFeatures: Gas Log-Natural
- MlsStatus: Active
- CoListAgentEmail: Danny@TheHoodTeam.com
- Road surface type: Paved
Price history
| Date | Event | Price |
|---|---|---|
| 11/8/2023 | Sold | $252,000-4.2%$165/sqft |
Source: Public Record | ||
| 10/19/2023 | Pending sale | $263,000$173/sqft |
Source: | ||
| 10/9/2023 | Contingent | $263,000$173/sqft |
Source: | ||
| 10/5/2023 | Price change | $263,000-0.8%$173/sqft |
Source: | ||
| 9/21/2023 | Price change | $265,000-1.5%$174/sqft |
Source: | ||
Public tax history
| Year | Property taxes | Tax assessment |
|---|---|---|
| 2022 | $1,540 +81.6% | $7,000 +40% |
| 2021 | $848 -3.3% | $5,000 |
| 2020 | $877 +3.6% | $5,000 |
Find assessor info on the county website
Neighborhood: 29063
Nearby schools
GreatSchools rating
- 7/10Oak Pointe Elementary SchoolGrades: PK-5Distance: 2 mi
- 3/10Crossroads Middle SchoolGrades: 6Distance: 3.3 mi
- 7/10Dutch Fork High SchoolGrades: 9-12Distance: 3.5 mi
Schools provided by the listing agent
- Elementary: Oak Pointe
- Middle: Dutch Fork
- High: Dutch Fork
- District: Lexington/Richland Five
Source: The MLS. This data may not be complete. We recommend contacting the local school district to confirm school assignments for this home.
Get a cash offer in 3 minutes
Find out how much your home could sell for in as little as 3 minutes with a no-obligation cash offer.
Estimated market value
$264,300
Get a cash offer in 3 minutes
Find out how much your home could sell for in as little as 3 minutes with a no-obligation cash offer.
Estimated market value
$264,300
