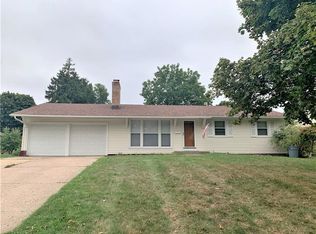*Delayed showings until Thursday 4/28/22 @ 9 am. Delayed negotiations until 5/2/22 @ 2 pm.* Right out of a magazine, this one is special! The open floor plan gives great views immediately as you step through the front door. Modern and updated kitchen with island and granite counters overlooks the fenced in yard with above ground pool. Stainless Steel appliances included. Coffered ceiling through main areas and newer flooring complete the flow. Partially finished basement includes a possible 4th bedroom, living area, second full bath, and office/bonus space. Both bathrooms are nicely updated. New H2O tank, newer 200amp electric service. Furnace 08. So many special little touches to list. Its a MUST SEE!
This property is off market, which means it's not currently listed for sale or rent on Zillow. This may be different from what's available on other websites or public sources.
