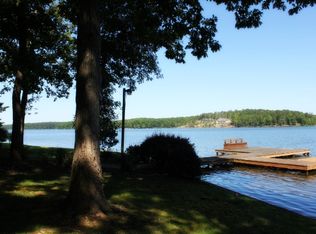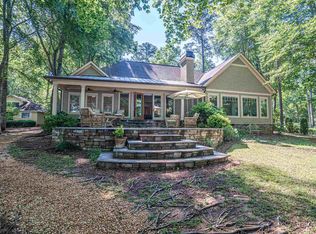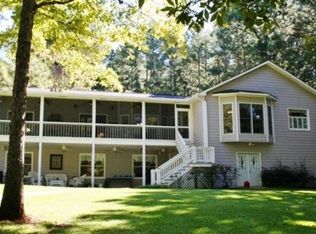Sold for $1,150,000
$1,150,000
127 Forest Ridge Dr, Eatonton, GA 31024
3beds
2,037sqft
Lake Comm Home, Single Family Residence
Built in 1999
0.99 Acres Lot
$1,221,200 Zestimate®
$565/sqft
$2,577 Estimated rent
Home value
$1,221,200
$1.11M - $1.34M
$2,577/mo
Zestimate® history
Loading...
Owner options
Explore your selling options
What's special
BEAUTIFULLY REMODELED SINGLE-LEVEL MAIN LAKE HOME! This lake oasis is located on a western exposure main lake view, point lot on the beautiful south side of Lake Oconee. A winding wooded driveway leads to the completely remodeled, craftsman-style, one-level home with a 2-car garage and inviting stone-covered front porch. Open floor plan, hardwood flooring, custom kitchen with granite countertops and stainless-steel appliances, a spectacular vaulted/beamed living room with stone fireplace, a luxurious master bedroom suite with big lake views, and a sitting area. and a modern bathroom, plus two additional bedrooms for family and guests. Wonderful outdoor flagstone-covered patio, a large open patio, park-like landscaping, and a fire pit all leading to the max dock and Lake Oconee. ONE OF THE BEST LOTS ON THE LAKE AND MOVE-IN READY HOME!
Zillow last checked: 8 hours ago
Listing updated: August 01, 2025 at 09:31am
Listed by:
KIM & LIN LOGAN TEAM,
Kim and Lin Logan Real Estate
Source: LCBOR,MLS#: 68239
Facts & features
Interior
Bedrooms & bathrooms
- Bedrooms: 3
- Bathrooms: 3
- Full bathrooms: 2
- 1/2 bathrooms: 1
Primary bedroom
- Features: Lake View/Sitting Area
- Level: First
Bedroom 2
- Features: Lake View
- Level: First
Bedroom 3
- Level: First
Dining room
- Features: Open
- Level: First
Kitchen
- Features: Granite/Stainless Appliances
- Level: First
Living room
- Features: Vaulted/Beamed/Fireplace
- Level: First
Heating
- Central, Electric, Heat Pump
Cooling
- Central Air, Heat Pump
Appliances
- Included: Cooktop, Dishwasher, Microwave, Wall Oven, Electric Water Heater
- Laundry: First Level
Features
- Beamed Ceilings, Breakfast Bar, Built-in Features, Closet System, Double Vanity, Soaking Tub, Granite Counters, Separate Shower, Solid Surface Counters, Vaulted Ceiling(s), Granite
- Flooring: Tile, Wood
- Windows: Window Treatments
- Has fireplace: Yes
- Fireplace features: Masonry, Fire Pit
Interior area
- Total structure area: 2,037
- Total interior livable area: 2,037 sqft
Property
Parking
- Total spaces: 2
- Parking features: 2 Car Attached
- Attached garage spaces: 2
Features
- Levels: One
- Stories: 1
- Patio & porch: Covered Patio, Covered Porch, Patio
- Exterior features: Walkways
- Has view: Yes
- View description: Lake
- Has water view: Yes
- Water view: Lake
- Waterfront features: Lake Front, Main Lake, Point, Max Dock
- Frontage length: Approx Water Frontage: 134
Lot
- Size: 0.99 Acres
- Features: Landscaped, Lake Oconee Area
- Topography: Gentle Slope
Details
- Parcel number: 122A039
- Zoning description: Residential
- Special conditions: Standard
Construction
Type & style
- Home type: SingleFamily
- Architectural style: Ranch,Craftsman
- Property subtype: Lake Comm Home, Single Family Residence
Materials
- Hardy Board, Stone
- Foundation: Crawl Space
- Roof: Asphalt/Comp Shingle
Condition
- Year built: 1999
Utilities & green energy
- Sewer: Septic Tank
- Water: City
Community & neighborhood
Community
- Community features: No Golf Membership
Location
- Region: Eatonton
- Subdivision: LONG ISLAND FRS
Other
Other facts
- Listing agreement: Exclusive Right To Sell
- Price range: $1.2M - $1.2M
Price history
| Date | Event | Price |
|---|---|---|
| 7/31/2025 | Sold | $1,150,000-3.8%$565/sqft |
Source: | ||
| 7/25/2025 | Pending sale | $1,195,000$587/sqft |
Source: | ||
| 7/2/2025 | Contingent | $1,195,000$587/sqft |
Source: | ||
| 7/2/2025 | Pending sale | $1,195,000$587/sqft |
Source: | ||
| 6/24/2025 | Listed for sale | $1,195,000$587/sqft |
Source: | ||
Public tax history
| Year | Property taxes | Tax assessment |
|---|---|---|
| 2024 | $5,247 -1.9% | $431,337 +23% |
| 2023 | $5,350 -9.6% | $350,638 +2.9% |
| 2022 | $5,916 -12.4% | $340,605 +14.9% |
Find assessor info on the county website
Neighborhood: 31024
Nearby schools
GreatSchools rating
- 6/10Putnam County Elementary SchoolGrades: 3-5Distance: 12.2 mi
- 6/10Putnam County Middle SchoolGrades: 6-8Distance: 10.7 mi
- 5/10Putnam County High SchoolGrades: 9-12Distance: 10 mi

Get pre-qualified for a loan
At Zillow Home Loans, we can pre-qualify you in as little as 5 minutes with no impact to your credit score.An equal housing lender. NMLS #10287.


