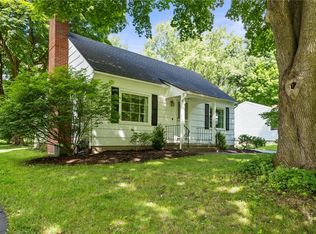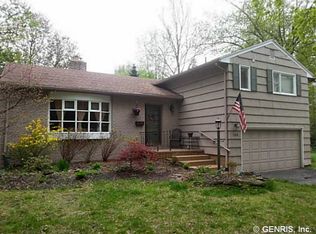PRICE REDUCED. Large kitchen, many cabinets, eat-in kitchen including built-in, swing-out pantry. Wood burning fireplace. Sparkling hardwoods, Large family room with built-in toy/book shelves. A bonus room office or easily re-converted to 1st floor laundry. 1st floor Powder room. Four bedrooms and 2 full baths.The deck with built-in bench seating overlooks private, fenced backyard. New Furnace 2017. Quick possession possible. See it at Open House, Sunday October 18. 1:00 - 3:00
This property is off market, which means it's not currently listed for sale or rent on Zillow. This may be different from what's available on other websites or public sources.

