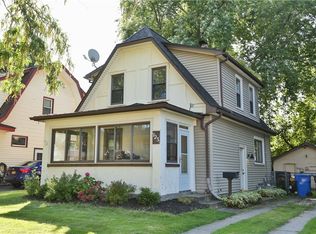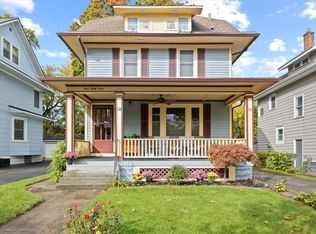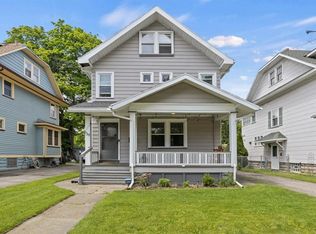Closed
$220,000
127 Floverton St, Rochester, NY 14610
3beds
1,628sqft
Single Family Residence
Built in 1934
4,652.21 Square Feet Lot
$246,600 Zestimate®
$135/sqft
$2,058 Estimated rent
Maximize your home sale
Get more eyes on your listing so you can sell faster and for more.
Home value
$246,600
$232,000 - $261,000
$2,058/mo
Zestimate® history
Loading...
Owner options
Explore your selling options
What's special
Don't miss this beautiful Winton Rd/Browncroft Colonial! Gleaming hardwoods, gumwood molding, fresh paint throughout & an updated kitchen & bath! The perfect combination of charm and modern upgrades! The spacious eat-in kitchen boasts ample cabinet space, some new stainless steel appliances '22, new luxury plank vinyl flooring & modern fixtures. Perfect for entertaining or everyday living with open concept views. Newly exposed hardwoods continue upstairs and throughout all 3 beds. The spa-like full bath was completely renovated in 2023 with a new shower/tub surround, modern flooring, fixtures and vanity! The finished attic space is perfect for a possible 4th bed or a multi-purpose space! The backyard offers a two car garage, a unique feature for the neighborhood! Steps away from shops, restaurants and everything the area has to offer! Hot Water Tank 2023. Offers due Tuesday August 15th at noon.
Zillow last checked: 8 hours ago
Listing updated: October 09, 2023 at 04:15pm
Listed by:
Amanda E Friend-Gigliotti 585-622-7181,
Keller Williams Realty Greater Rochester
Bought with:
Julie M. Goin, 10301218945
Tru Agent Real Estate
Source: NYSAMLSs,MLS#: R1490023 Originating MLS: Rochester
Originating MLS: Rochester
Facts & features
Interior
Bedrooms & bathrooms
- Bedrooms: 3
- Bathrooms: 1
- Full bathrooms: 1
Heating
- Gas, Forced Air
Cooling
- Central Air
Appliances
- Included: Dryer, Dishwasher, Electric Oven, Electric Range, Gas Water Heater, Microwave, Refrigerator, Washer
- Laundry: In Basement
Features
- Attic, Ceiling Fan(s), Entrance Foyer, Eat-in Kitchen, Separate/Formal Living Room, Living/Dining Room, Natural Woodwork
- Flooring: Hardwood, Laminate, Luxury Vinyl, Varies
- Basement: Full,Sump Pump
- Has fireplace: No
Interior area
- Total structure area: 1,628
- Total interior livable area: 1,628 sqft
Property
Parking
- Total spaces: 2
- Parking features: Detached, Garage, Garage Door Opener
- Garage spaces: 2
Features
- Patio & porch: Enclosed, Porch
- Exterior features: Blacktop Driveway
Lot
- Size: 4,652 sqft
- Dimensions: 40 x 113
- Features: Near Public Transit, Residential Lot
Details
- Parcel number: 26140012233000010540000000
- Special conditions: Standard
Construction
Type & style
- Home type: SingleFamily
- Architectural style: Colonial,Two Story
- Property subtype: Single Family Residence
Materials
- Cedar, PEX Plumbing
- Foundation: Stone
- Roof: Asphalt
Condition
- Resale
- Year built: 1934
Utilities & green energy
- Electric: Circuit Breakers
- Sewer: Connected
- Water: Connected, Public
- Utilities for property: Cable Available, High Speed Internet Available, Sewer Connected, Water Connected
Community & neighborhood
Location
- Region: Rochester
- Subdivision: M S Strome
Other
Other facts
- Listing terms: Cash,Conventional,FHA,VA Loan
Price history
| Date | Event | Price |
|---|---|---|
| 9/28/2023 | Sold | $220,000+22.3%$135/sqft |
Source: | ||
| 8/16/2023 | Pending sale | $179,900$111/sqft |
Source: | ||
| 8/10/2023 | Listed for sale | $179,900+63.5%$111/sqft |
Source: | ||
| 8/1/2016 | Sold | $110,000+10%$68/sqft |
Source: | ||
| 8/18/2014 | Sold | $100,000-9%$61/sqft |
Source: | ||
Public tax history
| Year | Property taxes | Tax assessment |
|---|---|---|
| 2024 | -- | $257,300 +109.2% |
| 2023 | -- | $123,000 |
| 2022 | -- | $123,000 |
Find assessor info on the county website
Neighborhood: North Winton Village
Nearby schools
GreatSchools rating
- 3/10School 28 Henry HudsonGrades: K-8Distance: 0.2 mi
- 2/10East High SchoolGrades: 9-12Distance: 0.6 mi
- 4/10East Lower SchoolGrades: 6-8Distance: 0.6 mi
Schools provided by the listing agent
- District: Rochester
Source: NYSAMLSs. This data may not be complete. We recommend contacting the local school district to confirm school assignments for this home.


