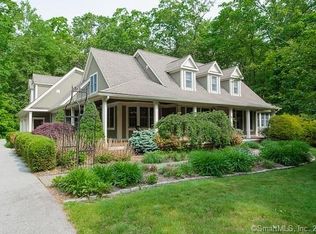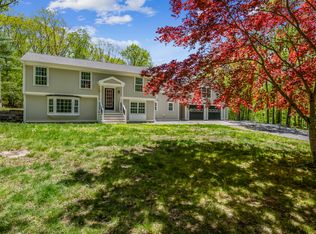Sold for $485,000
$485,000
127 Flood Road, Marlborough, CT 06447
3beds
2,330sqft
Single Family Residence
Built in 1988
2.15 Acres Lot
$548,000 Zestimate®
$208/sqft
$3,248 Estimated rent
Home value
$548,000
$521,000 - $575,000
$3,248/mo
Zestimate® history
Loading...
Owner options
Explore your selling options
What's special
Welcome to 127 Flood Road, now available for the first time ever! Step inside and be greeted by cathedral ceilings creating an open and inviting living area throughout with a beautiful dining room, living room, and family room with gas fireplace. Move into the updated, eat-in kitchen with granite countertops, center island, desk space, and stainless appliances. This space leads you through sliders to your very own backyard oasis. The spacious carefree, composite deck offers a wonderful space for relaxation and continues down to a beautiful stone patio providing even more options for outdoor enjoyment. Enjoy privacy and tranquility in this remarkable wooded setting! So much more to offer! Upstairs offers a lovely Master Bedroom with a stunningly remodeled bathroom, two more bedrooms sharing a fabulous full bathroom with upstairs laundry, and a very versatile loft space. Last but not least, enjoy loads of additional living space in the remarkable walk-out finished lower level! Nature enthusiasts will delight in the proximity to the Salmon River State Forest, located just across the street. This popular area is known for its hiking and fishing opportunities, offering a perfect retreat for outdoor adventures!!
Zillow last checked: 8 hours ago
Listing updated: July 11, 2023 at 06:58am
Listed by:
Margaret Wilcox Team,
Jenifer Conran 860-372-1140,
William Raveis Real Estate 860-633-0111,
Co-Listing Agent: Kimberly Tripp 860-202-3330,
William Raveis Real Estate
Bought with:
Sherry Borgeson, RES.0756010
Berkshire Hathaway NE Prop.
Source: Smart MLS,MLS#: 170572204
Facts & features
Interior
Bedrooms & bathrooms
- Bedrooms: 3
- Bathrooms: 3
- Full bathrooms: 2
- 1/2 bathrooms: 1
Primary bedroom
- Features: Ceiling Fan(s), Full Bath, Hardwood Floor
- Level: Upper
Bedroom
- Features: Ceiling Fan(s), Hardwood Floor
- Level: Upper
Bedroom
- Features: Hardwood Floor
- Level: Upper
Dining room
- Features: Hardwood Floor
- Level: Main
Family room
- Features: Hardwood Floor
- Level: Main
Kitchen
- Features: Dining Area, Granite Counters, Hardwood Floor, Kitchen Island, Sliders
- Level: Main
Living room
- Features: Cathedral Ceiling(s), Hardwood Floor
- Level: Main
Rec play room
- Features: Sliders
- Level: Lower
Heating
- Baseboard, Hot Water, Oil
Cooling
- Central Air
Appliances
- Included: Electric Range, Oven/Range, Refrigerator, Dishwasher, Washer, Dryer, Electric Water Heater
- Laundry: Upper Level
Features
- Open Floorplan
- Basement: Full,Partially Finished
- Number of fireplaces: 1
Interior area
- Total structure area: 2,330
- Total interior livable area: 2,330 sqft
- Finished area above ground: 2,122
- Finished area below ground: 208
Property
Parking
- Total spaces: 2
- Parking features: Attached, Garage Door Opener, Paved, Asphalt
- Attached garage spaces: 2
- Has uncovered spaces: Yes
Features
- Patio & porch: Deck, Patio
Lot
- Size: 2.15 Acres
- Features: Secluded, Level, Few Trees
Details
- Parcel number: 2224687
- Zoning: R
Construction
Type & style
- Home type: SingleFamily
- Architectural style: Cape Cod,Contemporary
- Property subtype: Single Family Residence
Materials
- Clapboard
- Foundation: Concrete Perimeter
- Roof: Shingle
Condition
- New construction: No
- Year built: 1988
Utilities & green energy
- Sewer: Septic Tank
- Water: Well
Community & neighborhood
Security
- Security features: Security System
Community
- Community features: Basketball Court, Lake, Library, Medical Facilities, Park
Location
- Region: Marlborough
Price history
| Date | Event | Price |
|---|---|---|
| 7/10/2023 | Sold | $485,000+7.8%$208/sqft |
Source: | ||
| 6/5/2023 | Pending sale | $449,900$193/sqft |
Source: | ||
| 5/30/2023 | Listed for sale | $449,900$193/sqft |
Source: | ||
Public tax history
| Year | Property taxes | Tax assessment |
|---|---|---|
| 2025 | $7,893 +4% | $209,140 |
| 2024 | $7,590 +4.5% | $209,140 |
| 2023 | $7,263 -2.3% | $209,140 |
Find assessor info on the county website
Neighborhood: 06447
Nearby schools
GreatSchools rating
- 7/10Elmer Thienes-Mary Hall Elementary SchoolGrades: PK-6Distance: 1.3 mi
- 7/10Rham Middle SchoolGrades: 7-8Distance: 6.1 mi
- 9/10Rham High SchoolGrades: 9-12Distance: 6.1 mi

Get pre-qualified for a loan
At Zillow Home Loans, we can pre-qualify you in as little as 5 minutes with no impact to your credit score.An equal housing lender. NMLS #10287.

