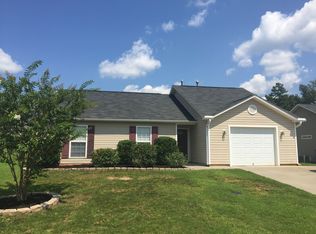Awesome 1.5 story 3BR/2BA plus bonus home in very desirable Easley/Powdersville area in well kept neighborhood. This home features hardwood floors in Great Room, Dining Room & Kitchen, with split open floorplan. Large bonus room upstairs with closet could be used as a 4th bedroom. Private fenced in backyard with extended patio. Property is located just off Hwy 123 & Hwy 153 convenient to shopping, downtown Greenville and interstate I85.
This property is off market, which means it's not currently listed for sale or rent on Zillow. This may be different from what's available on other websites or public sources.
