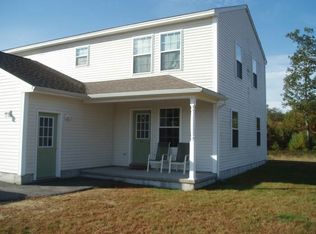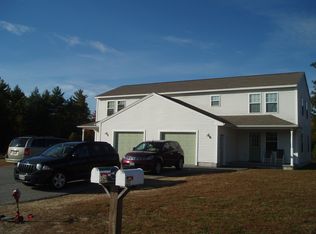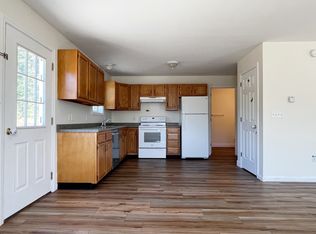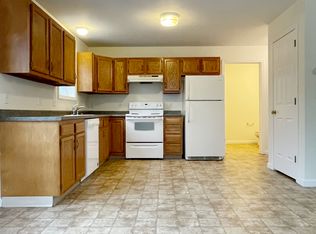Closed
$575,000
127 Flaggy Meadow Road, Buxton, ME 04093
3beds
2,080sqft
Single Family Residence
Built in 2025
0.46 Acres Lot
$565,200 Zestimate®
$276/sqft
$3,485 Estimated rent
Home value
$565,200
Estimated sales range
Not available
$3,485/mo
Zestimate® history
Loading...
Owner options
Explore your selling options
What's special
Just Completed & Move-In Ready!
This well designed home offers a smart, comfortable layout. On the right side of the home, you'll find a convenient mudroom entrance, a half bath, and excellent closet space. The kitchen is a standout—fully applianced, beautiful granite countertops to compliment the cabinetry in the well appointed space, a generously sized island, and plenty of room to cook and gather. The dining area is perfect for entertaining, and the large first-floor office offers flexibility as a guest room. Upstairs, the spacious landing leads to a second-floor laundry, a primary bedroom with an ensuite bath, and two additional bedrooms with an additional full bath and excellent closet space. Thoughtful details like transom windows bring in abundant natural light, and the full basement offers endless possibilities—finish it for extra living space, set up a workshop, or keep it for storage. Located just over the Gorham line, this home offers a peaceful rural setting while being only 30 minutes from Portland. Situated on a desirable corner lot (Flaggy Meadow & Memory Lane), there's room to add a 24' X32' garage and even a shed or garden space enjoy a rural lifestyle without too much upkeep.
Zillow last checked: 8 hours ago
Listing updated: July 17, 2025 at 06:54am
Listed by:
EXP Realty
Bought with:
Landing Real Estate
Source: Maine Listings,MLS#: 1614897
Facts & features
Interior
Bedrooms & bathrooms
- Bedrooms: 3
- Bathrooms: 3
- Full bathrooms: 2
- 1/2 bathrooms: 1
Primary bedroom
- Features: Full Bath, Suite, Walk-In Closet(s)
- Level: Second
- Area: 240 Square Feet
- Dimensions: 24 x 10
Bedroom 2
- Features: Closet
- Level: Second
- Area: 202.5 Square Feet
- Dimensions: 13.5 x 15
Bedroom 3
- Features: Closet
- Level: Second
- Area: 176 Square Feet
- Dimensions: 16 x 11
Dining room
- Features: Dining Area, Informal
- Level: First
- Area: 192 Square Feet
- Dimensions: 12 x 16
Kitchen
- Features: Kitchen Island, Pantry
- Level: First
- Area: 192 Square Feet
- Dimensions: 12 x 16
Living room
- Features: Informal
- Level: First
- Area: 180 Square Feet
- Dimensions: 12 x 15
Mud room
- Features: Closet
- Level: First
- Area: 60 Square Feet
- Dimensions: 7.5 x 8
Office
- Features: Closet
- Level: First
- Area: 180 Square Feet
- Dimensions: 12 x 15
Heating
- Baseboard
Cooling
- None
Appliances
- Included: Dishwasher, Microwave, Electric Range, Refrigerator
Features
- 1st Floor Bedroom, Bathtub, Shower, Walk-In Closet(s)
- Flooring: Composition, Vinyl
- Windows: Double Pane Windows
- Basement: Bulkhead,Interior Entry,Full,Unfinished
- Has fireplace: No
Interior area
- Total structure area: 2,080
- Total interior livable area: 2,080 sqft
- Finished area above ground: 2,080
- Finished area below ground: 0
Property
Parking
- Parking features: Gravel, 1 - 4 Spaces, Off Street
Features
- Patio & porch: Deck
Lot
- Size: 0.46 Acres
- Features: Rural, Level, Open Lot
Details
- Additional structures: Shed(s)
- Parcel number: BUXTM0007B0049E
- Zoning: RES
Construction
Type & style
- Home type: SingleFamily
- Architectural style: Colonial
- Property subtype: Single Family Residence
Materials
- Wood Frame, Vinyl Siding
- Roof: Shingle
Condition
- New Construction
- New construction: Yes
- Year built: 2025
Utilities & green energy
- Electric: Circuit Breakers
- Sewer: Private Sewer
- Water: Private
- Utilities for property: Utilities On
Community & neighborhood
Location
- Region: Buxton
Other
Other facts
- Road surface type: Paved
Price history
| Date | Event | Price |
|---|---|---|
| 4/29/2025 | Sold | $575,000-1.7%$276/sqft |
Source: | ||
| 4/6/2025 | Pending sale | $585,000$281/sqft |
Source: | ||
| 4/1/2025 | Price change | $585,000-4.1%$281/sqft |
Source: | ||
| 2/24/2025 | Listed for sale | $610,000+577.8%$293/sqft |
Source: | ||
| 10/19/2023 | Sold | $90,000-18.2%$43/sqft |
Source: | ||
Public tax history
| Year | Property taxes | Tax assessment |
|---|---|---|
| 2024 | $2,366 +133.8% | $215,300 +122% |
| 2023 | $1,012 -36.1% | $97,000 -37.3% |
| 2022 | $1,583 -9.5% | $154,600 +27.8% |
Find assessor info on the county website
Neighborhood: 04093
Nearby schools
GreatSchools rating
- 4/10Buxton Center Elementary SchoolGrades: PK-5Distance: 1.9 mi
- 4/10Bonny Eagle Middle SchoolGrades: 6-8Distance: 4.9 mi
- 3/10Bonny Eagle High SchoolGrades: 9-12Distance: 5 mi
Get pre-qualified for a loan
At Zillow Home Loans, we can pre-qualify you in as little as 5 minutes with no impact to your credit score.An equal housing lender. NMLS #10287.
Sell for more on Zillow
Get a Zillow Showcase℠ listing at no additional cost and you could sell for .
$565,200
2% more+$11,304
With Zillow Showcase(estimated)$576,504



