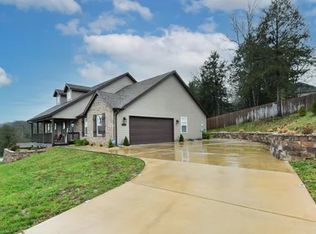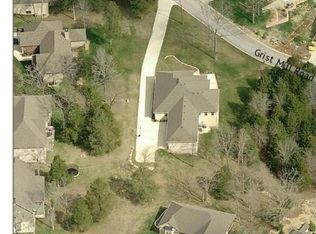Looking for an open floor plan - This is it! Spacious open living / dining / kitchen area with granite counter tops, custom cherry cabinets, large pantry & laundry room on the main level with a wonderful master bedroom & spacious master bath. The walk-out basement has four more spacious bedrooms with very generous closet space, an awesome family room and a covered patio. Great location on the North side of Branson, minutes to shopping, schools, entertainment and the hospital. Entertain your guests inside, outside, or both. 127 Fisher's Spring won't disappoint! Schedule your private tour today!
This property is off market, which means it's not currently listed for sale or rent on Zillow. This may be different from what's available on other websites or public sources.

