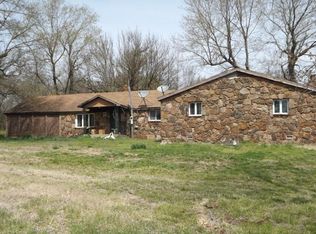4BD 2BA Ranch Home on acre lot in Granby. Home has a country setting w/ city amenities, 2 storage buildings(one 12x20), one car detached garage (20x24), and 2 car attached garage. Property includes woven wire, barbed wire and chain link fencing. Back yard is fenced in w/ above ground pool. Home is an oversized ranch home that's been totally remodeled with 2 living areas, cabinets approx 2 years old in kitchen, living rm carpet new as of March 2019, Hot water heater new as of April 2019, Roof and guttering new as of October 2018, Added on Family Room w/ patio access and master bedroom suite w/ C/H/A unit added on approx 10 years ago, huge master bath w/ jetted tub, updated windows in recent years, wood burning furnace ducted throughout home.
This property is off market, which means it's not currently listed for sale or rent on Zillow. This may be different from what's available on other websites or public sources.

