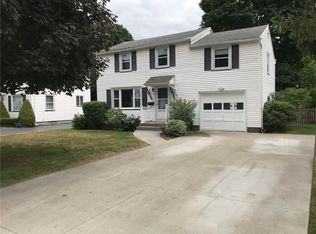Closed
$203,500
127 Filon Ave, Rochester, NY 14622
3beds
1,532sqft
Single Family Residence
Built in 1956
6,098.4 Square Feet Lot
$253,500 Zestimate®
$133/sqft
$2,443 Estimated rent
Home value
$253,500
$236,000 - $271,000
$2,443/mo
Zestimate® history
Loading...
Owner options
Explore your selling options
What's special
This Charming Center Entrance Colonial offers Convenience, Character and is in Great Condition. Inside you will find both a formal living room with arched detail and built-ins and a family room with exposed beams and picture window. The family room overlooks the private, mature yard. Enjoy the Eat-In Kitchen for smaller gatherings or embrace the Formal Dining Room for larger groups. Upstairs features 3 bedrooms, 2 are oversized with double closets and Updated Full Bath. Hardwood floors under carpeting. Roof is 3 years old. New Windows Upstairs. HVAC 10 years old. Lovingly cared for since construction.
Zillow last checked: 8 hours ago
Listing updated: December 21, 2023 at 08:39am
Listed by:
Nina Malatesta 585-250-0950,
NextHome Endeavor
Bought with:
L Elaine Hanford, 40HA1097236
Howard Hanna
Source: NYSAMLSs,MLS#: R1496222 Originating MLS: Rochester
Originating MLS: Rochester
Facts & features
Interior
Bedrooms & bathrooms
- Bedrooms: 3
- Bathrooms: 2
- Full bathrooms: 1
- 1/2 bathrooms: 1
- Main level bathrooms: 1
Heating
- Gas, Forced Air
Cooling
- Central Air
Appliances
- Included: Dryer, Dishwasher, Exhaust Fan, Disposal, Gas Oven, Gas Range, Gas Water Heater, Microwave, Refrigerator, Range Hood, Washer
- Laundry: In Basement
Features
- Ceiling Fan(s), Separate/Formal Dining Room, Entrance Foyer, Eat-in Kitchen, Separate/Formal Living Room, Pantry, Programmable Thermostat
- Flooring: Carpet, Hardwood, Tile, Varies
- Basement: Full,Partially Finished
- Number of fireplaces: 1
Interior area
- Total structure area: 1,532
- Total interior livable area: 1,532 sqft
Property
Parking
- Total spaces: 1
- Parking features: Detached, Garage, Driveway, Garage Door Opener
- Garage spaces: 1
Features
- Levels: Two
- Stories: 2
- Patio & porch: Patio
- Exterior features: Blacktop Driveway, Fence, Patio, Private Yard, See Remarks, TV Antenna
- Fencing: Partial
Lot
- Size: 6,098 sqft
- Dimensions: 54 x 112
- Features: Near Public Transit, Residential Lot
Details
- Parcel number: 2634000770700003016000
- Special conditions: Standard,Trust
Construction
Type & style
- Home type: SingleFamily
- Architectural style: Colonial,Two Story
- Property subtype: Single Family Residence
Materials
- Vinyl Siding, Copper Plumbing
- Foundation: Block
- Roof: Asphalt,Membrane,Rubber
Condition
- Resale
- Year built: 1956
Utilities & green energy
- Sewer: Connected
- Water: Connected, Public
- Utilities for property: Sewer Connected, Water Connected
Community & neighborhood
Location
- Region: Rochester
- Subdivision: Filon Heights
Other
Other facts
- Listing terms: Cash,Conventional,FHA,VA Loan
Price history
| Date | Event | Price |
|---|---|---|
| 10/27/2023 | Sold | $203,500+7.2%$133/sqft |
Source: | ||
| 9/28/2023 | Pending sale | $189,900$124/sqft |
Source: | ||
| 9/24/2023 | Contingent | $189,900$124/sqft |
Source: | ||
| 9/8/2023 | Listed for sale | $189,900$124/sqft |
Source: | ||
Public tax history
| Year | Property taxes | Tax assessment |
|---|---|---|
| 2024 | -- | $177,000 +7.9% |
| 2023 | -- | $164,000 +43.4% |
| 2022 | -- | $114,400 |
Find assessor info on the county website
Neighborhood: 14622
Nearby schools
GreatSchools rating
- 4/10Durand Eastman Intermediate SchoolGrades: 3-5Distance: 0.2 mi
- 3/10East Irondequoit Middle SchoolGrades: 6-8Distance: 2.1 mi
- 6/10Eastridge Senior High SchoolGrades: 9-12Distance: 1.1 mi
Schools provided by the listing agent
- District: East Irondequoit
Source: NYSAMLSs. This data may not be complete. We recommend contacting the local school district to confirm school assignments for this home.
