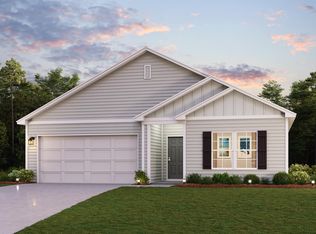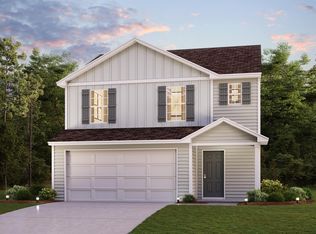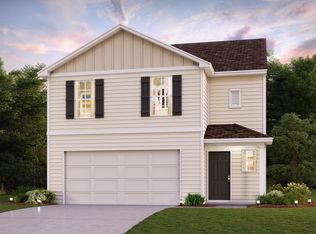Sold co op non member
$240,000
127 Field Crest Ln, Gaffney, SC 29341
4beds
1,965sqft
Single Family Residence
Built in 2023
0.57 Acres Lot
$271,600 Zestimate®
$122/sqft
$2,102 Estimated rent
Home value
$271,600
$258,000 - $285,000
$2,102/mo
Zestimate® history
Loading...
Owner options
Explore your selling options
What's special
Prepare to be impressed by this BEAUTIFUL NEW 2-Story home in the Field Crest Farm Community! The desirable Berkshire Plan boasts an open-concept kitchen flanked by a Great room and charming dining room. In the Kitchen, there are gorgeous cabinets, granite countertops, and Stainless-Steel Steel Appliances (Including Range with Microwave and Dishwasher). There is a powder room on the 1st floor. All bedrooms have ample closet space. In addition, the primary suite has a private bath with dual vanity sinks and an attached Walk-in Closet. Walk-in laundry room on the 2nd floor. This desirable plan also comes complete with a 2-car garage.
Zillow last checked: 8 hours ago
Listing updated: August 30, 2024 at 01:32pm
Listed by:
Julie Mercer 864-509-9195,
WJH LLC
Bought with:
Non-MLS Member
NON MEMBER
Source: SAR,MLS#: 301151
Facts & features
Interior
Bedrooms & bathrooms
- Bedrooms: 4
- Bathrooms: 3
- Full bathrooms: 2
- 1/2 bathrooms: 1
Heating
- Electricity
Cooling
- Central Air, Electricity
Appliances
- Included: Dishwasher, Microwave, Electric Water Heater
- Laundry: 2nd Floor, Electric Dryer Hookup
Features
- Has basement: No
- Has fireplace: No
Interior area
- Total interior livable area: 1,965 sqft
- Finished area above ground: 1,965
- Finished area below ground: 0
Property
Parking
- Total spaces: 2
- Parking features: Attached, Garage, 2 Car Attached, Attached Garage
- Attached garage spaces: 2
Features
- Levels: Two
Lot
- Size: 0.57 Acres
Construction
Type & style
- Home type: SingleFamily
- Architectural style: Traditional
- Property subtype: Single Family Residence
Materials
- Vinyl Siding
- Foundation: Slab
- Roof: Composition
Condition
- New construction: Yes
- Year built: 2023
Utilities & green energy
- Sewer: Septic Tank
- Water: Available
Community & neighborhood
Location
- Region: Gaffney
- Subdivision: None
Price history
| Date | Event | Price |
|---|---|---|
| 3/8/2025 | Price change | $265,000-0.4%$135/sqft |
Source: | ||
| 2/20/2025 | Price change | $266,000-1.4%$135/sqft |
Source: | ||
| 1/15/2025 | Listed for sale | $269,900+12.5%$137/sqft |
Source: | ||
| 9/28/2023 | Sold | $240,000-2%$122/sqft |
Source: | ||
| 7/25/2023 | Pending sale | $244,990$125/sqft |
Source: | ||
Public tax history
Tax history is unavailable.
Neighborhood: 29341
Nearby schools
GreatSchools rating
- 4/10Northwest Elementary SchoolGrades: PK-5Distance: 0.2 mi
- NAGranard Middle SchoolGrades: 6-8Distance: 5.6 mi
- 3/10Gaffney High SchoolGrades: 9-12Distance: 5 mi
Schools provided by the listing agent
- Elementary: 8-Northwest Elementary
- Middle: 8-Granard Middle
- High: 8-Gaffney High
Source: SAR. This data may not be complete. We recommend contacting the local school district to confirm school assignments for this home.

Get pre-qualified for a loan
At Zillow Home Loans, we can pre-qualify you in as little as 5 minutes with no impact to your credit score.An equal housing lender. NMLS #10287.


