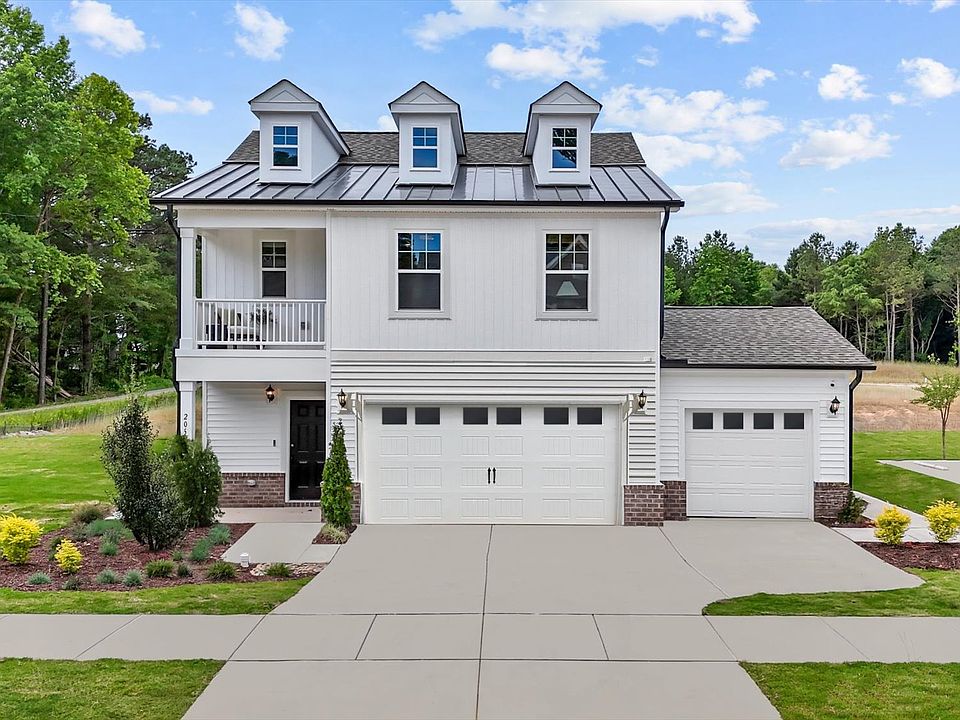The Jordan floorplan boasts 2,993 square feet of spacious living with 5 bedrooms and 4 bathrooms. It includes a dedicated study, quartz countertops, and a tankless water heater for added efficiency. A large loft provides flexible space for entertainment or relaxation, making this home ideal for growing families.
Pending
Special offer
$395,295
127 Favored Ave, Sanford, NC 27330
5beds
2,993sqft
Single Family Residence, Residential
Built in 2025
6,098.4 Square Feet Lot
$394,300 Zestimate®
$132/sqft
$60/mo HOA
What's special
Large loftFlexible space for entertainmentDedicated studySpacious livingQuartz countertopsTankless water heater
Call: (984) 258-3876
- 82 days |
- 38 |
- 0 |
Zillow last checked: 7 hours ago
Listing updated: August 21, 2025 at 07:15am
Listed by:
Korey Stickney 919-444-4489,
DRB Group North Carolina LLC
Source: Doorify MLS,MLS#: 10109922
Travel times
Schedule tour
Select your preferred tour type — either in-person or real-time video tour — then discuss available options with the builder representative you're connected with.
Facts & features
Interior
Bedrooms & bathrooms
- Bedrooms: 5
- Bathrooms: 4
- Full bathrooms: 4
Heating
- Forced Air, Natural Gas
Cooling
- Central Air, Gas
Appliances
- Included: Dishwasher, Electric Range, Microwave
- Laundry: Laundry Room, Upper Level
Features
- Bathtub/Shower Combination, Ceiling Fan(s), Eat-in Kitchen, High Ceilings, Kitchen/Dining Room Combination, Living/Dining Room Combination, Open Floorplan, Pantry, Quartz Counters, Separate Shower, Walk-In Closet(s), Walk-In Shower
- Flooring: Carpet, Vinyl
- Doors: French Doors
- Windows: Screens
Interior area
- Total structure area: 2,993
- Total interior livable area: 2,993 sqft
- Finished area above ground: 2,993
- Finished area below ground: 0
Property
Parking
- Total spaces: 4
- Parking features: Asphalt, Garage, Garage Door Opener, On Site, Open
- Attached garage spaces: 2
- Uncovered spaces: 2
Features
- Levels: Two
- Stories: 2
- Patio & porch: Front Porch
- Exterior features: Rain Gutters
- Has view: Yes
Lot
- Size: 6,098.4 Square Feet
- Features: Back Yard, Cleared, Front Yard, Landscaped, Zero Lot Line
Details
- Additional structures: None
- Parcel number: 964290146300
- Special conditions: Standard
Construction
Type & style
- Home type: SingleFamily
- Architectural style: Arts & Crafts
- Property subtype: Single Family Residence, Residential
Materials
- Asphalt, Batts Insulation, Blown-In Insulation, Glass, Vinyl Siding
- Foundation: Slab
- Roof: Asphalt
Condition
- New construction: Yes
- Year built: 2025
- Major remodel year: 2025
Details
- Builder name: DRB Homes
Utilities & green energy
- Sewer: Public Sewer
- Water: Public
- Utilities for property: Cable Connected, Electricity Connected, Natural Gas Connected, Sewer Connected, Water Connected
Community & HOA
Community
- Features: Curbs, Sidewalks, Street Lights
- Subdivision: Provisions at Courtland
HOA
- Has HOA: Yes
- Amenities included: None
- Services included: None
- HOA fee: $60 monthly
Location
- Region: Sanford
Financial & listing details
- Price per square foot: $132/sqft
- Annual tax amount: $395,295
- Date on market: 7/17/2025
- Road surface type: Asphalt
About the community
Trails
Now Selling: New Single-Family Home Community in Sanford, NC!
Welcome to Provisions at Courtland, where style, quality, and convenience come together in the heart of Sanford. Located just 2 miles from downtown Sanford's vibrant dining, shopping, and entertainment scene, this DRB Homes community offers the perfect balance of modern living and small-town charm.
With 11 different home plans to choose from, Provisions at Courtland provides a variety of spacious and thoughtfully designed layouts to fit your unique lifestyle. Whether you're exploring local breweries, browsing antique shops, or enjoying a night at the theater, this community puts you right where you want to be.
Built with integrity and designed for comfort, these homes offer more than just a place to live-you'll find your perfect place to call home.
Don't miss your chance to join Provisions at Courtland. Schedule your appointment today!
$15,000 Flex Cash this fall only!
For a limited time receive $15,000 Flex Cash: Lower closing costs, Design upgrades, Buydown points, Temporary payment reduction, Reduce your home price, Combine options to fit your needs.Source: DRB Homes

