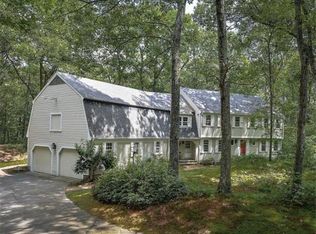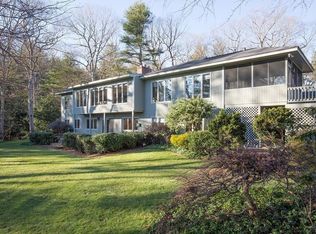Welcome home to Duck Hollow Farm! This 11.5-acre property enjoys breathtaking water views from almost every window of Little Farm Pond and Duck Hollow Pond. Surrounded by 600-acres of Mass Audubon's Broadmoor Wildlife Sanctuary and early-1900's estates, this is truly a rare find. Manicured lawns, landscaped perennial gardens, and fenced rolling fields make this property an extremely private country oasis. The property has 2 meticulous barns with 6 stalls, 4 paddocks, heated tack & feed rooms, outdoor riding arena, carriage house and access to miles of trails. The light filled Contemporary Cape features 11 rooms, including a master on the first floor. A spectacular kitchen opens to sun filled family room with deck access. Spacious living room with custom built-ins and raised hearth fireplace, formal dining room, and study. 4 generous bedrooms with 2 full baths are on the second level. Less than 20 miles from Boston and Boston Magazine's #1 rated school district. 2019-06-03
This property is off market, which means it's not currently listed for sale or rent on Zillow. This may be different from what's available on other websites or public sources.

