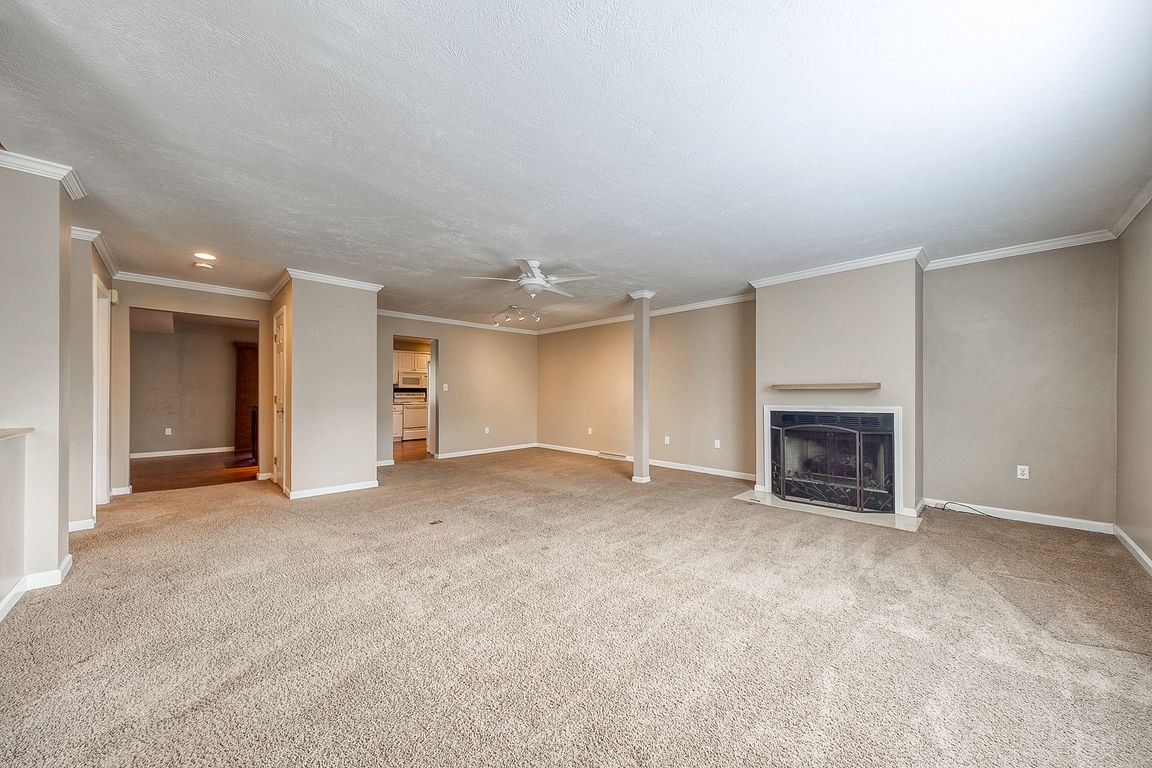
For salePrice cut: $9.6K (9/17)
$349,900
2beds
2,100sqft
127 Fairway Landings Dr, Canonsburg, PA 15317
2beds
2,100sqft
Townhouse
Built in 2000
3,611 sqft
Attached garage
$167 price/sqft
$210 monthly HOA fee
What's special
Gas fireplacePrivate maintenance-free deckLaundry roomIsland with seatingStorage roomHardwood floorsGranite countertops
LOCATION, LOCATION, LOCATION!!! Maintenance-free living in Southpointe, less than a mile away from the Southpointe Golf Club and interstate access. Beautiful hardwood floors throughout the kitchen with sliding glass doors opening onto a private, maintenance-free deck. The kitchen has an island with seating and granite countertops, where it opens up into ...
- 255 days |
- 267 |
- 6 |
Likely to sell faster than
Source: WPMLS,MLS#: 1690495 Originating MLS: West Penn Multi-List
Originating MLS: West Penn Multi-List
Travel times
Living Room
Kitchen
Dining Room
1/2 Bath Main
Primary Bedroom
Primary Bathroom
Bedroom Upper
Bathroom Upper
Loft
Foyer
Gameroom/Bedroom Lower
Laundry Room
1/2 Bath Lower
Deck
Zillow last checked: 8 hours ago
Listing updated: September 17, 2025 at 07:42am
Listed by:
Justina Howell 724-941-3340,
BERKSHIRE HATHAWAY THE PREFERRED REALTY 724-941-3340
Source: WPMLS,MLS#: 1690495 Originating MLS: West Penn Multi-List
Originating MLS: West Penn Multi-List
Facts & features
Interior
Bedrooms & bathrooms
- Bedrooms: 2
- Bathrooms: 4
- Full bathrooms: 2
- 1/2 bathrooms: 2
Primary bedroom
- Level: Upper
- Dimensions: 25x14
Bedroom 2
- Level: Upper
- Dimensions: 12x12
Bonus room
- Level: Upper
- Dimensions: 10x10
Entry foyer
- Level: Lower
- Dimensions: 10x8
Game room
- Level: Lower
- Dimensions: 15x15
Kitchen
- Level: Main
- Dimensions: 25x13
Laundry
- Level: Lower
- Dimensions: 8x8
Living room
- Level: Main
- Dimensions: 25X20
Heating
- Forced Air, Gas
Cooling
- Central Air, Electric
Appliances
- Included: Some Electric Appliances, Dryer, Dishwasher, Disposal, Microwave, Refrigerator, Stove, Washer
Features
- Jetted Tub, Kitchen Island, Window Treatments
- Flooring: Ceramic Tile, Hardwood, Carpet
- Windows: Multi Pane, Screens, Window Treatments
- Basement: Finished,Walk-Out Access
- Number of fireplaces: 1
- Fireplace features: Gas
Interior area
- Total structure area: 2,100
- Total interior livable area: 2,100 sqft
Video & virtual tour
Property
Parking
- Parking features: Built In, Garage Door Opener
- Has attached garage: Yes
Features
- Levels: Two
- Stories: 2
- Pool features: None
- Has spa: Yes
Lot
- Size: 3,611.12 Square Feet
- Dimensions: 0.0829
Details
- Parcel number: 1400100300000704
Construction
Type & style
- Home type: Townhouse
- Architectural style: Two Story
- Property subtype: Townhouse
Materials
- Brick, Vinyl Siding
- Roof: Asphalt
Condition
- Resale
- Year built: 2000
Details
- Warranty included: Yes
Utilities & green energy
- Sewer: Public Sewer
- Water: Public
Community & HOA
HOA
- Has HOA: Yes
- HOA fee: $210 monthly
Location
- Region: Canonsburg
Financial & listing details
- Price per square foot: $167/sqft
- Tax assessed value: $270,600
- Annual tax amount: $4,381
- Date on market: 3/5/2025