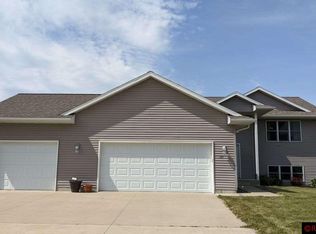Closed
$349,500
127 Erin Ct, Nicollet, MN 56074
2beds
1,659sqft
Single Family Residence
Built in 2024
8,712 Square Feet Lot
$355,100 Zestimate®
$211/sqft
$2,371 Estimated rent
Home value
$355,100
Estimated sales range
Not available
$2,371/mo
Zestimate® history
Loading...
Owner options
Explore your selling options
What's special
Under construction slab-on-grade custom patio home is a mix of elegance, comfort and convenience, providing one-level maintenance-free living at its finest. Welcome Home to Nicollet’s school addition. You are immediately immersed by the expansive foyer and vaulted ceilings. The open floor plan seamlessly connects the living/great room area, kitchen, dining room and sunroom, creating the perfect environment for both relaxation and entertaining. The entire home glows with natural light and is warmed by in-floor heat. The hub of the home, the kitchen, features sleek stainless-steel appliances and luxurious Corian countertops, soft close kitchen cabinets, 42” high upper cabinets for ample storage plus tile backsplash makes this kitchen a chef's delight. The dining room and living room are spacious and open to the sunroom. The sunroom, located just off the dining room offers a tranquil space to enjoy the morning or relax and unwind at the end of the day. 2 generously sized bedrooms, include a luxurious owners’ suite featuring a custom walk-in shower and an expansive walk-in closet. The 2nd full bathroom has custom tile and cultured marble tops. Laundry/mud room off of garage entrance. Double attached heated garage plus storage space. The patio and yard offer an outdoor oasis perfect for outdoor dining, relaxation, pets and play. Don't miss your chance to make it yours! Inquire about buyer finish selections and incentives!
Zillow last checked: 8 hours ago
Listing updated: May 06, 2025 at 07:55am
Listed by:
Joel M Liesener 612-237-5522,
View Realty
Bought with:
Non-MLS
Source: NorthstarMLS as distributed by MLS GRID,MLS#: 6604653
Facts & features
Interior
Bedrooms & bathrooms
- Bedrooms: 2
- Bathrooms: 2
- Full bathrooms: 1
- 3/4 bathrooms: 1
Bedroom 1
- Level: Main
- Area: 195 Square Feet
- Dimensions: 15x13
Bedroom 2
- Level: Main
- Area: 168 Square Feet
- Dimensions: 14x12
Primary bathroom
- Level: Main
- Area: 50 Square Feet
- Dimensions: 10x5
Dining room
- Level: Main
- Area: 110 Square Feet
- Dimensions: 11x10
Garage
- Level: Main
- Area: 483 Square Feet
- Dimensions: 23x21
Kitchen
- Level: Main
- Area: 132 Square Feet
- Dimensions: 12x11
Laundry
- Level: Main
- Area: 42 Square Feet
- Dimensions: 7x6
Living room
- Level: Main
- Area: 435 Square Feet
- Dimensions: 29x15
Patio
- Level: Main
- Area: 168 Square Feet
- Dimensions: 14x12
Sun room
- Level: Main
- Area: 196 Square Feet
- Dimensions: 14x14
Walk in closet
- Level: Main
- Area: 49 Square Feet
- Dimensions: 7x7
Heating
- Forced Air, Radiant Floor
Cooling
- Central Air, Dual, Zoned
Appliances
- Included: Air-To-Air Exchanger, Dishwasher, Disposal, Dryer, ENERGY STAR Qualified Appliances, Exhaust Fan, Gas Water Heater, Microwave, Range, Refrigerator, Stainless Steel Appliance(s), Tankless Water Heater, Washer
Features
- Basement: None
- Has fireplace: No
Interior area
- Total structure area: 1,659
- Total interior livable area: 1,659 sqft
- Finished area above ground: 1,659
- Finished area below ground: 0
Property
Parking
- Total spaces: 4
- Parking features: Attached, Concrete, Heated Garage, Insulated Garage
- Attached garage spaces: 2
- Uncovered spaces: 2
- Details: Garage Dimensions (23x21), Garage Door Height (8), Garage Door Width (16)
Accessibility
- Accessibility features: Doors 36"+, Customized Wheelchair Accessible, Hallways 42"+
Features
- Levels: One
- Stories: 1
- Patio & porch: Patio
Lot
- Size: 8,712 sqft
- Dimensions: 89 x 110
- Features: Corner Lot, Irregular Lot
Details
- Foundation area: 1659
- Parcel number: 177940310
- Zoning description: Residential-Single Family
Construction
Type & style
- Home type: SingleFamily
- Property subtype: Single Family Residence
Materials
- Engineered Wood, Frame
- Roof: Asphalt,Pitched
Condition
- Age of Property: 1
- New construction: Yes
- Year built: 2024
Details
- Builder name: CENTURY BUILDERS OF MINNESOTA LLC
Utilities & green energy
- Electric: 100 Amp Service
- Gas: Natural Gas
- Sewer: City Sewer/Connected
- Water: City Water/Connected
- Utilities for property: Underground Utilities
Community & neighborhood
Location
- Region: Nicollet
- Subdivision: School Estates
HOA & financial
HOA
- Has HOA: No
Other
Other facts
- Available date: 11/15/2024
Price history
| Date | Event | Price |
|---|---|---|
| 1/31/2025 | Sold | $349,500$211/sqft |
Source: | ||
| 12/19/2024 | Pending sale | $349,500$211/sqft |
Source: | ||
| 9/19/2024 | Listed for sale | $349,500+796.2%$211/sqft |
Source: | ||
| 6/20/2024 | Sold | $39,000$24/sqft |
Source: Public Record | ||
Public tax history
| Year | Property taxes | Tax assessment |
|---|---|---|
| 2024 | $492 -5.7% | $31,800 |
| 2023 | $522 -15.5% | $31,800 |
| 2022 | $618 +23.1% | $31,800 |
Find assessor info on the county website
Neighborhood: 56074
Nearby schools
GreatSchools rating
- NANicollet Middle SchoolGrades: 5-8Distance: 0.3 mi
- 7/10Nicollet SecondaryGrades: 7-12Distance: 0.3 mi
- 9/10Nicollet Elementary SchoolGrades: PK-6Distance: 0.3 mi

Get pre-qualified for a loan
At Zillow Home Loans, we can pre-qualify you in as little as 5 minutes with no impact to your credit score.An equal housing lender. NMLS #10287.
