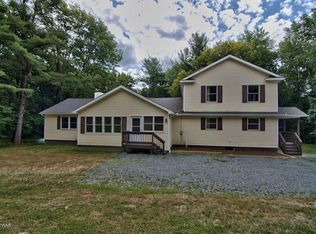A Bold house on a quiet country road outside of a community in the heart of Blooming Grove Township. This Beautiful 4 Bedrooms/3 Bathrooms sits majestically on 1.72 acres of land with a garden, large yard & huge deck for a dramatic look. Once you step inside you'll be greeted with bright natural light, cathedral ceilings, customs massive Pella windows, newly restored hardwood floors, gourmet kitchen w/ prof Viking stove, cherry kitchen cabinets, propane stoned fireplace in the family room, spacious dining room for entertaining, sunken living room, upgraded security system, A/C, hot water bass board, 3 zone oil heat, basement has free standing wood burning stove that can heat whole house, base floor is radiant he
This property is off market, which means it's not currently listed for sale or rent on Zillow. This may be different from what's available on other websites or public sources.

