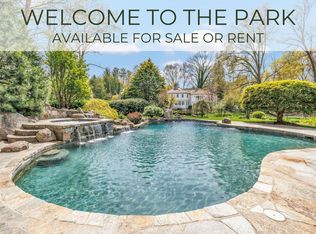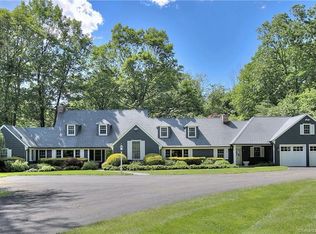Sold for $2,451,000
$2,451,000
127 Easton Road, Westport, CT 06880
5beds
5,766sqft
Single Family Residence
Built in 1994
2 Acres Lot
$-- Zestimate®
$425/sqft
$21,056 Estimated rent
Home value
Not available
Estimated sales range
Not available
$21,056/mo
Zestimate® history
Loading...
Owner options
Explore your selling options
What's special
This custom-built Colonial set along the Aspetuck River offers stunning curb appeal, privacy, serene surroundings, and thoughtfully designed spaces for both everyday living and elegant entertaining. Step into a dramatic foyer followed by light-filled interiors with soaring ceilings and oversized transom windows. The main level features both formal living and dining rooms with gas fireplaces, an eat-in chef's kitchen with a wall of windows and top-tier appliances. An adjacent family room with vaulted ceilings, a dramatic stone fireplace, and French doors leading to a terrace, pool, and beautifully landscaped backyard. Both formal and casual entertaining in this home is a delight! A spacious home office adds work-from-home ease. Upstairs, the luxurious primary suite includes a fireplace, sitting room or office, spa-like bath, and dual walk-in closets. Four additional generous sized en-suite bedrooms offer privacy and comfort for guests and family. Enjoy a spectacular outdoor oasis with a freeform pool, waterfall, spa, and lush perennial gardens. Extras include city water, natural gas, a generator, irrigation system, three-car garage. With room to expand in an unfinished third floor and basement this home has it all. Located close to Westport's top-rated schools and downtown shopping and dining, this is a rare offering blending elegance, privacy, and convenience.
Zillow last checked: 8 hours ago
Listing updated: September 06, 2025 at 02:26pm
Listed by:
Polly Sykes 203-216-0621,
Compass Connecticut, LLC 203-293-9715
Bought with:
Jamison Ryan, RES.0833983
Howard Hanna Rand Realty
Source: Smart MLS,MLS#: 24090486
Facts & features
Interior
Bedrooms & bathrooms
- Bedrooms: 5
- Bathrooms: 6
- Full bathrooms: 5
- 1/2 bathrooms: 1
Primary bedroom
- Features: Vaulted Ceiling(s), Fireplace, Hydro-Tub, Walk-In Closet(s), Hardwood Floor
- Level: Upper
- Area: 319.3 Square Feet
- Dimensions: 20.6 x 15.5
Bedroom
- Features: Jack & Jill Bath, Hardwood Floor, Tub w/Shower
- Level: Upper
- Area: 206.01 Square Feet
- Dimensions: 14.6 x 14.11
Bedroom
- Features: Jack & Jill Bath, Walk-In Closet(s), Hardwood Floor, Tub w/Shower
- Level: Upper
- Area: 190.44 Square Feet
- Dimensions: 13.8 x 13.8
Bedroom
- Features: Full Bath, Walk-In Closet(s), Wall/Wall Carpet, Tub w/Shower
- Level: Upper
- Area: 627.9 Square Feet
- Dimensions: 27.3 x 23
Bedroom
- Features: Full Bath, Walk-In Closet(s), Hardwood Floor
- Level: Upper
- Area: 208.52 Square Feet
- Dimensions: 15.11 x 13.8
Dining room
- Features: High Ceilings, Gas Log Fireplace, French Doors, Hardwood Floor
- Level: Main
- Area: 270.18 Square Feet
- Dimensions: 15.8 x 17.1
Family room
- Features: High Ceilings, Built-in Features, Ceiling Fan(s), Fireplace, French Doors, Hardwood Floor
- Level: Main
- Area: 487.2 Square Feet
- Dimensions: 17.4 x 28
Kitchen
- Features: Vaulted Ceiling(s), Dining Area, Double-Sink, Hardwood Floor
- Level: Main
- Area: 245 Square Feet
- Dimensions: 17.5 x 14
Living room
- Features: High Ceilings, Gas Log Fireplace, French Doors, Hardwood Floor
- Level: Main
- Area: 343.83 Square Feet
- Dimensions: 21.9 x 15.7
Other
- Level: Main
- Area: 93.8 Square Feet
- Dimensions: 7 x 13.4
Other
- Features: Hardwood Floor
- Level: Upper
- Area: 115.56 Square Feet
- Dimensions: 10.8 x 10.7
Study
- Features: High Ceilings, Bookcases, Built-in Features, French Doors, Hardwood Floor
- Level: Main
- Area: 228.76 Square Feet
- Dimensions: 16.11 x 14.2
Heating
- Zoned
Cooling
- Central Air
Appliances
- Included: Gas Cooktop, Oven, Microwave, Range Hood, Refrigerator, Subzero, Dishwasher, Washer, Dryer, Gas Water Heater, Tankless Water Heater
- Laundry: Main Level
Features
- Wired for Data, Central Vacuum, Sound System
- Doors: French Doors
- Basement: Full,Unfinished
- Attic: Walk-up
- Number of fireplaces: 4
Interior area
- Total structure area: 5,766
- Total interior livable area: 5,766 sqft
- Finished area above ground: 5,766
Property
Parking
- Total spaces: 3
- Parking features: Attached, Garage Door Opener
- Attached garage spaces: 3
Features
- Patio & porch: Patio
- Exterior features: Awning(s), Lighting, Underground Sprinkler
- Has private pool: Yes
- Pool features: Gunite, Heated, Pool/Spa Combo, In Ground
- Spa features: Heated
- Waterfront features: Waterfront, River Front
Lot
- Size: 2 Acres
- Features: Few Trees, Level, Landscaped
Details
- Parcel number: 419867
- Zoning: AAA
- Other equipment: Generator
Construction
Type & style
- Home type: SingleFamily
- Architectural style: Colonial
- Property subtype: Single Family Residence
Materials
- Clapboard
- Foundation: Concrete Perimeter
- Roof: Asphalt
Condition
- New construction: No
- Year built: 1994
Utilities & green energy
- Sewer: Septic Tank
- Water: Public
Community & neighborhood
Community
- Community features: Golf, Health Club, Library, Park, Public Rec Facilities
Location
- Region: Westport
- Subdivision: Coleytown
Price history
| Date | Event | Price |
|---|---|---|
| 9/5/2025 | Sold | $2,451,000-5.5%$425/sqft |
Source: | ||
| 6/22/2025 | Pending sale | $2,595,000$450/sqft |
Source: | ||
| 6/5/2025 | Price change | $2,595,000-5.6%$450/sqft |
Source: | ||
| 5/16/2025 | Listed for sale | $2,750,000+175%$477/sqft |
Source: | ||
| 2/28/1995 | Sold | $1,000,000$173/sqft |
Source: Public Record Report a problem | ||
Public tax history
| Year | Property taxes | Tax assessment |
|---|---|---|
| 2025 | $21,719 +1.3% | $1,151,600 |
| 2024 | $21,443 +1.5% | $1,151,600 |
| 2023 | $21,132 +1.6% | $1,151,600 |
Find assessor info on the county website
Neighborhood: Coleytown
Nearby schools
GreatSchools rating
- 9/10Coleytown Elementary SchoolGrades: K-5Distance: 0.9 mi
- 9/10Coleytown Middle SchoolGrades: 6-8Distance: 0.8 mi
- 10/10Staples High SchoolGrades: 9-12Distance: 2.4 mi
Schools provided by the listing agent
- Elementary: Coleytown
- High: Staples
Source: Smart MLS. This data may not be complete. We recommend contacting the local school district to confirm school assignments for this home.

