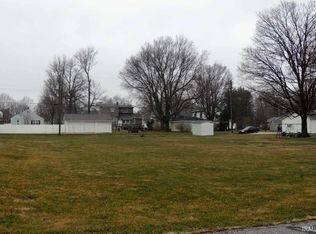Closed
Zestimate®
$320,000
127 E Vine St, Delphi, IN 46923
3beds
1,634sqft
Single Family Residence
Built in 2018
0.43 Acres Lot
$320,000 Zestimate®
$--/sqft
$1,867 Estimated rent
Home value
$320,000
Estimated sales range
Not available
$1,867/mo
Zestimate® history
Loading...
Owner options
Explore your selling options
What's special
Welcome to this NEWER home Built in 2018, This home features Pool, Bonus flex Room & Prime Location!! Discover this beautifully designed 3-bedroom, 2-bath home situated on an oversized city lot with easy access to downtown and nearby schools. The open-concept layout features a stylish kitchen with all NEW upgraded appliances, a cozy breakfast nook, and seamless flow to the back patio perfect for morning coffee or weekend gatherings. The primary suite offers a tiled walk-in shower, generous walk-in closet, and an oversized bedroom. A dedicated office or flex room adds versatility for remote work, hobbies, or guest space. Step outside to enjoy the 27" above-ground pool and a spacious backyard ideal for family fun and entertaining. The attached garage provides ample storage, including pull-down attic access for seasonal items and extras. Don't let this one slip away
Zillow last checked: 8 hours ago
Listing updated: September 15, 2025 at 09:25am
Listed by:
Joan Abbott Agt:765-564-9822,
Joan Abbott Real Estate
Bought with:
Joan Abbott, RB14025729
Joan Abbott Real Estate
Source: IRMLS,MLS#: 202533603
Facts & features
Interior
Bedrooms & bathrooms
- Bedrooms: 3
- Bathrooms: 2
- Full bathrooms: 2
- Main level bedrooms: 3
Bedroom 1
- Level: Main
Bedroom 2
- Level: Main
Dining room
- Level: Main
- Area: 132
- Dimensions: 11 x 12
Kitchen
- Level: Main
- Area: 130
- Dimensions: 10 x 13
Living room
- Level: Main
- Area: 260
- Dimensions: 13 x 20
Heating
- Electric, Forced Air, High Efficiency Furnace
Cooling
- Central Air, Ceiling Fan(s)
Appliances
- Included: Disposal, Dishwasher, Microwave, Refrigerator, Electric Oven, Electric Range, Gas Water Heater, Water Softener Owned
Features
- Ceiling Fan(s), Vaulted Ceiling(s), Walk-In Closet(s), Countertops-Solid Surf, Eat-in Kitchen, Entrance Foyer, Open Floorplan, Stand Up Shower, Tub/Shower Combination, Main Level Bedroom Suite
- Flooring: Carpet, Tile
- Doors: Pocket Doors
- Windows: Window Treatments
- Has basement: No
- Attic: Pull Down Stairs,Storage
- Number of fireplaces: 1
- Fireplace features: Living Room, Gas Log
Interior area
- Total structure area: 1,634
- Total interior livable area: 1,634 sqft
- Finished area above ground: 1,634
- Finished area below ground: 0
Property
Parking
- Total spaces: 3
- Parking features: Attached, Garage Door Opener, Garage Utilities, Concrete
- Attached garage spaces: 3
- Has uncovered spaces: Yes
Features
- Levels: One
- Stories: 1
- Patio & porch: Patio, Porch Covered
- Exterior features: Irrigation System
- Pool features: Above Ground
- Fencing: None
Lot
- Size: 0.43 Acres
- Features: Level, City/Town/Suburb, Landscaped
Details
- Additional structures: Garden Shed
- Parcel number: 080629032023.000007
- Other equipment: Pool Equipment
Construction
Type & style
- Home type: SingleFamily
- Architectural style: Ranch
- Property subtype: Single Family Residence
Materials
- Stone, Vinyl Siding
- Foundation: Slab
- Roof: Shingle
Condition
- New construction: No
- Year built: 2018
Utilities & green energy
- Electric: Duke Energy Indiana
- Gas: NIPSCO
- Sewer: City
- Water: City
Green energy
- Energy efficient items: Appliances, Windows
Community & neighborhood
Security
- Security features: Smoke Detector(s)
Community
- Community features: None
Location
- Region: Delphi
- Subdivision: None
Other
Other facts
- Listing terms: Cash,Conventional,FHA,USDA Loan,Indiana Housing Authority,VA Loan
Price history
| Date | Event | Price |
|---|---|---|
| 9/15/2025 | Sold | $320,000+0% |
Source: | ||
| 9/9/2025 | Pending sale | $319,900 |
Source: | ||
| 8/26/2025 | Listed for sale | $319,900 |
Source: | ||
| 8/23/2025 | Pending sale | $319,900 |
Source: | ||
| 8/22/2025 | Listed for sale | $319,900+60% |
Source: | ||
Public tax history
| Year | Property taxes | Tax assessment |
|---|---|---|
| 2024 | $1,814 +6% | $227,000 +14.5% |
| 2023 | $1,711 +4.1% | $198,200 +10.1% |
| 2022 | $1,644 +11.9% | $180,000 +15.5% |
Find assessor info on the county website
Neighborhood: 46923
Nearby schools
GreatSchools rating
- 7/10Delphi Community Elementary SchoolGrades: PK-5Distance: 0.3 mi
- 7/10Delphi Community Middle SchoolGrades: 6-8Distance: 0.4 mi
- 5/10Delphi Community High SchoolGrades: 9-12Distance: 0.4 mi
Schools provided by the listing agent
- Elementary: Delphi Community
- Middle: Delphi Community
- High: Delphi
- District: Delphi Community School Corp.
Source: IRMLS. This data may not be complete. We recommend contacting the local school district to confirm school assignments for this home.

Get pre-qualified for a loan
At Zillow Home Loans, we can pre-qualify you in as little as 5 minutes with no impact to your credit score.An equal housing lender. NMLS #10287.
