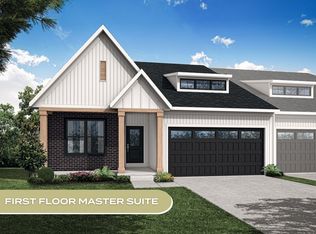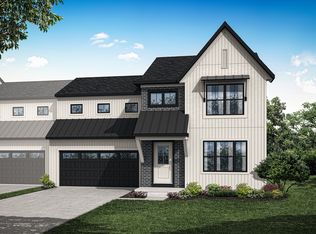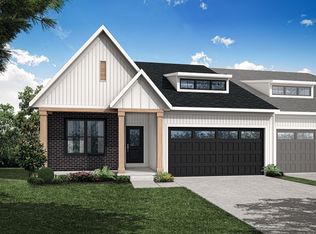Beautiful home on top of hill; neighbors only one side, back and other side open to farmland. Back yard is fenced in and also has covered porch that is 3/4 the length of the house. Home has been remodeled throughout, including exterior very recently done in a beautiful partial stone facade as well as new vinyl siding. 1 car garage and space for additional vehicles in spacious wide driveway; open patio/balcony above garage with new vinyl balcony railing done in the last few years. A/C and forced air heating; also ceiling fans in most rooms. The A/C unit was replaced brand new in the last few years. Roof was also done in last few years with new 3-dimensional shingles and 30 year warranty. Inside, new (last few years) beautiful Anderson windows in bedroom/sunroom, dining room and kitchen. Partially open concept large living room, dining room, and kitchen. Living room has wood floor; working fire place; and dining room & kitchen have porcelain tile flooring. Recently updated kitchen with new granite counter tops and new cabinetry doors; new backsplash tile work throughout kitchen. 4 bedrooms (1 pictured is sunroom converted to bedroom; tile floor; beautiful windows all just done in the last year or so). Master bedroom has master bath (not pictured). Both bathrooms recently remodeled (last year or two) including beautiful new porcelain tile work on floors and partial walls; master bath also has new shower and tiled shower walls, sitting area. Unfinished attic. Basement is unfinished but has a very large closed door workshop perfect for all your projects, as well as a finished closed door large office space. Room sizes follow: Dining room: 13' x 10'4" Kitchen: 11' x 10' Living/family room: 25' x 12' plus 5' x 12' Foyer: 10.5' x 4.5' Master bedroom: 15.5' x 12.3' Sunroom/bedroom #2: 14.5' x 12.5' plus closet Bedroom #3: 16' x 2' plus closet Bedroom #4: 12.4' x 9.6' plus closet Master bathroom: 6.9' x 4.8' Hallway bathroom: 9.4' x 4.8' Laundry room: 12.5' x 7' Basement office: 12' x 11.5' Basement workshop: 16' x 10' plus 16' x 12' Basement area 656 sq ft Garage: 18.5' x 13.5' (parking) plus 8' x 5' extra
This property is off market, which means it's not currently listed for sale or rent on Zillow. This may be different from what's available on other websites or public sources.



