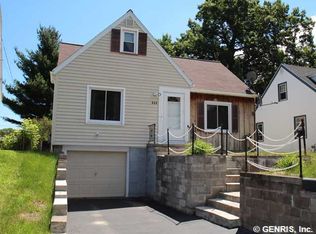Closed
$185,000
127 Duffern Dr, Rochester, NY 14616
4beds
1,356sqft
Single Family Residence
Built in 1950
8,276.4 Square Feet Lot
$218,100 Zestimate®
$136/sqft
$2,230 Estimated rent
Home value
$218,100
$207,000 - $231,000
$2,230/mo
Zestimate® history
Loading...
Owner options
Explore your selling options
What's special
4 bedrooms and 2 FULL bathrooms in Greece for $160K is unheard of! Welcome to 127 Duffern Drive!
Upon arriving at this adorable Cape, you'll notice the low maintenance vinyl siding, newer tear-off roof (2009), & stone front patio! As you enter this home through the newer storm & front door, you're greeted by a spacious living room which opens into the large eat-in kitchen which comes w/all appliances! You'll for sure notice the modern paint colors & décor throughout this home! The first floor is finished off w/2 nice sized bedrooms with hardwood flooring & the 1st updated full bathroom with tile flooring, tile shower surround, and newer fixtures! Upstairs you'll find 2 more bedrooms including the largest of the 4! The 2nd full bathroom will also be found upstairs and also has been updated w/beautiful tile! Finishing off the interior is the partially finished basement which would make an excellent movie theatre, playroom, home office, or whatever your heart desires! There is also thermopane windows throughout this home, central air conditioning, & a one car detached garage w/opener! This one is a must see! Showings begin on 7/13 and negotiations begin on 7/18 at 12PM!
Zillow last checked: 8 hours ago
Listing updated: September 03, 2023 at 09:34am
Listed by:
Kyle J. Hiscock 585-389-1052,
RE/MAX Realty Group
Bought with:
Amelia Bratu, 10401368592
Revolution Real Estate
Source: NYSAMLSs,MLS#: R1480526 Originating MLS: Rochester
Originating MLS: Rochester
Facts & features
Interior
Bedrooms & bathrooms
- Bedrooms: 4
- Bathrooms: 2
- Full bathrooms: 2
- Main level bathrooms: 1
- Main level bedrooms: 2
Heating
- Gas, Forced Air
Cooling
- Central Air
Appliances
- Included: Dishwasher, Electric Oven, Electric Range, Gas Water Heater, Refrigerator
- Laundry: In Basement
Features
- Ceiling Fan(s), Eat-in Kitchen, Separate/Formal Living Room, Bedroom on Main Level, Main Level Primary, Programmable Thermostat
- Flooring: Carpet, Hardwood, Laminate, Tile, Varies
- Windows: Thermal Windows
- Basement: Full,Partially Finished,Sump Pump
- Has fireplace: No
Interior area
- Total structure area: 1,356
- Total interior livable area: 1,356 sqft
Property
Parking
- Total spaces: 1
- Parking features: Detached, Garage, Driveway, Garage Door Opener
- Garage spaces: 1
Features
- Levels: Two
- Stories: 2
- Patio & porch: Open, Patio, Porch
- Exterior features: Blacktop Driveway, Fully Fenced, Patio
- Fencing: Full
Lot
- Size: 8,276 sqft
- Dimensions: 58 x 143
- Features: Near Public Transit, Rectangular, Rectangular Lot, Residential Lot
Details
- Parcel number: 2628000750600011042000
- Special conditions: Standard
Construction
Type & style
- Home type: SingleFamily
- Architectural style: Cape Cod
- Property subtype: Single Family Residence
Materials
- Vinyl Siding, Copper Plumbing
- Foundation: Block
- Roof: Asphalt,Shingle
Condition
- Resale
- Year built: 1950
Utilities & green energy
- Electric: Circuit Breakers
- Sewer: Connected
- Water: Connected, Public
- Utilities for property: Cable Available, High Speed Internet Available, Sewer Connected, Water Connected
Community & neighborhood
Location
- Region: Rochester
- Subdivision: Louisa Arhdge
Other
Other facts
- Listing terms: Cash,Conventional,FHA,VA Loan
Price history
| Date | Event | Price |
|---|---|---|
| 8/29/2023 | Sold | $185,000+15.6%$136/sqft |
Source: | ||
| 7/19/2023 | Pending sale | $160,000$118/sqft |
Source: | ||
| 7/12/2023 | Listed for sale | $160,000+52.4%$118/sqft |
Source: | ||
| 3/31/2016 | Sold | $105,000+26.7%$77/sqft |
Source: | ||
| 12/19/2005 | Sold | $82,900$61/sqft |
Source: Public Record Report a problem | ||
Public tax history
| Year | Property taxes | Tax assessment |
|---|---|---|
| 2024 | -- | $94,500 |
| 2023 | -- | $94,500 -6.4% |
| 2022 | -- | $101,000 |
Find assessor info on the county website
Neighborhood: 14616
Nearby schools
GreatSchools rating
- 4/10Longridge SchoolGrades: K-5Distance: 0.8 mi
- 4/10Odyssey AcademyGrades: 6-12Distance: 1 mi
Schools provided by the listing agent
- District: Greece
Source: NYSAMLSs. This data may not be complete. We recommend contacting the local school district to confirm school assignments for this home.
