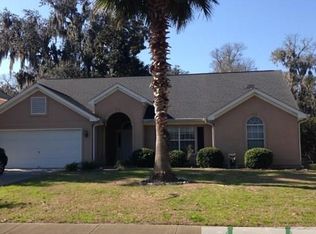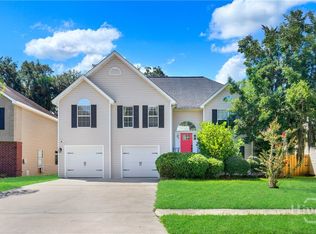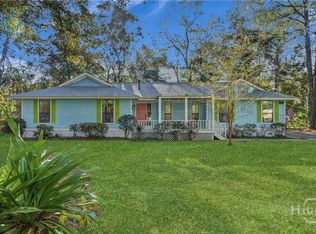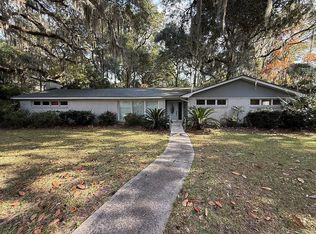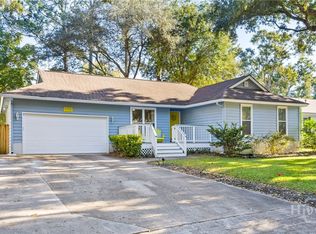WONDERFUL HOME WITH UNIQUE LIVING ARRANGEMENTS, FOR IN-LAWS, OMPAIR, OR JUST PRIVATE SPACE FOR FAMILY USE...THIS HOME BOOST SO MANY SPECIAL FEATURES. UPPER LEVEL HAS 3 BEDROOMS AND TWO FULL BATHROOMS, OPEN CONCEPT LIVING ROOM WITH FIREPLACE, FORMAL DINING ROOM, EAT-IN KITCHEN. AND SPLIT BEDROOM LAYOUT. FURNITURE CAN BE SOLD TO BUYER IF WANTED.
For sale
$675,169
127 Druid Circle, Savannah, GA 31410
6beds
2,609sqft
Est.:
Single Family Residence
Built in 1999
10,454.4 Square Feet Lot
$658,700 Zestimate®
$259/sqft
$-- HOA
What's special
Split bedroom layoutEat-in kitchenFormal dining room
- 12 days |
- 239 |
- 5 |
Zillow last checked: 8 hours ago
Listing updated: November 12, 2025 at 10:33am
Listed by:
Joy Youngblood 912-695-2569,
Century 21 Solomon Properties
Source: Hive MLS,MLS#: SA340786 Originating MLS: Savannah Multi-List Corporation
Originating MLS: Savannah Multi-List Corporation
Tour with a local agent
Facts & features
Interior
Bedrooms & bathrooms
- Bedrooms: 6
- Bathrooms: 3
- Full bathrooms: 3
Heating
- Central, Electric, Heat Pump
Cooling
- Central Air, Electric, Heat Pump
Appliances
- Included: Some Electric Appliances, Dishwasher, Electric Water Heater, Disposal, Microwave, Oven, Plumbed For Ice Maker, Range, Refrigerator, Self Cleaning Oven
- Laundry: Washer Hookup, Dryer Hookup, Laundry Room
Features
- Breakfast Bar, Breakfast Area, Tray Ceiling(s), Double Vanity, Entrance Foyer, High Ceilings, Jetted Tub, Primary Suite, Other, Pantry, Pull Down Attic Stairs, Recessed Lighting, Skylights, Separate Shower, Upper Level Primary, Vaulted Ceiling(s), Programmable Thermostat
- Windows: Double Pane Windows, Skylight(s)
- Basement: Daylight,Full,Partially Finished,Walk-Out Access
- Attic: Pull Down Stairs
- Number of fireplaces: 1
- Fireplace features: Family Room, Wood Burning Stove
Interior area
- Total interior livable area: 2,609 sqft
Property
Parking
- Total spaces: 2
- Parking features: Attached, Garage, Garage Door Opener, Off Street, Rear/Side/Off Street, Storage
- Garage spaces: 2
Features
- Patio & porch: Covered, Patio, Porch, Balcony, Deck, Front Porch, Screened
- Exterior features: Balcony, Deck, Dock
- Fencing: Privacy,Yard Fenced
- Has view: Yes
- View description: Lagoon
- Has water view: Yes
- Water view: Lagoon
Lot
- Size: 10,454.4 Square Feet
- Dimensions: 75 x 151
- Features: Irregular Lot, Sprinkler System
Details
- Additional structures: Shed(s)
- Parcel number: 1007408016
- Special conditions: Standard
Construction
Type & style
- Home type: SingleFamily
- Architectural style: Traditional
- Property subtype: Single Family Residence
Materials
- Vinyl Siding
- Foundation: Concrete Perimeter, Slab
- Roof: Asphalt,Composition,Ridge Vents
Condition
- New construction: No
- Year built: 1999
Utilities & green energy
- Sewer: Public Sewer
- Water: Public
- Utilities for property: Cable Available, Underground Utilities
Green energy
- Energy efficient items: Windows
Community & HOA
Community
- Features: Lake, Street Lights, Sidewalks, Walk to School, Curbs
- Subdivision: Cromwell Park
HOA
- Has HOA: No
Location
- Region: Savannah
Financial & listing details
- Price per square foot: $259/sqft
- Tax assessed value: $537,500
- Annual tax amount: $7,326
- Date on market: 11/5/2025
- Listing agreement: Exclusive Right To Sell
- Listing terms: Cash,Conventional,1031 Exchange,FHA,VA Loan
- Road surface type: Asphalt, Paved
Estimated market value
$658,700
$626,000 - $692,000
$3,749/mo
Price history
Price history
| Date | Event | Price |
|---|---|---|
| 11/5/2025 | Listed for sale | $675,169-2%$259/sqft |
Source: | ||
| 8/30/2025 | Listing removed | $689,000$264/sqft |
Source: | ||
| 3/26/2025 | Price change | $689,000-1.6%$264/sqft |
Source: | ||
| 3/12/2025 | Listed for sale | $699,900$268/sqft |
Source: | ||
| 3/4/2025 | Listing removed | $699,900$268/sqft |
Source: | ||
Public tax history
Public tax history
| Year | Property taxes | Tax assessment |
|---|---|---|
| 2024 | $7,326 +3.8% | $215,000 +4.3% |
| 2023 | $7,059 +1% | $206,120 +1% |
| 2022 | $6,990 +14.5% | $204,080 +21.3% |
Find assessor info on the county website
BuyAbility℠ payment
Est. payment
$3,905/mo
Principal & interest
$3270
Property taxes
$399
Home insurance
$236
Climate risks
Neighborhood: 31410
Nearby schools
GreatSchools rating
- 8/10Howard Elementary SchoolGrades: PK-5Distance: 0.7 mi
- 7/10Coastal Middle SchoolGrades: 6-8Distance: 3.4 mi
- 8/10Island's High SchoolGrades: 9-12Distance: 3 mi
Schools provided by the listing agent
- Elementary: May Howard
- Middle: Coastal
- High: Islands
Source: Hive MLS. This data may not be complete. We recommend contacting the local school district to confirm school assignments for this home.
- Loading
- Loading
