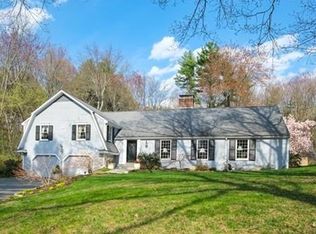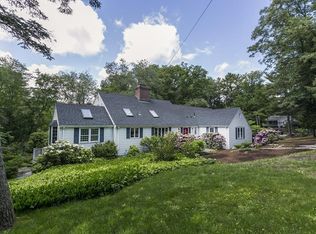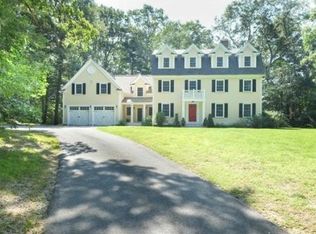Classic Colonial with Great Curb Appeal in the Claypit Hill neighborhood is ready to move right in. This bright and fresh welcoming home blends the simplicity of comfortable everyday living as well as formal entertaining. New bluestone walkway leads you to the main entrance foyer. The traditional & highly functional floor plan lends itself to all lifestyles! First floor features a large fireplaced living room with built ins & large picture window, formal dining room, eat-in kitchen, family room/office & guest bath and sunroom overlooking the large back yard. Second floor offers a large master bedroom with ensuite bath as well as three additional generously proportioned bedrooms & a full bath. New HW floors in bright white kitchen with new DW and microwave. Freshly painted inside and out in nice neutral colors. Shining HW floors throughout. Lovely landscaped 1.39 acre yard. Attached 2 car garage and bonus 2015 Gas generator!
This property is off market, which means it's not currently listed for sale or rent on Zillow. This may be different from what's available on other websites or public sources.


