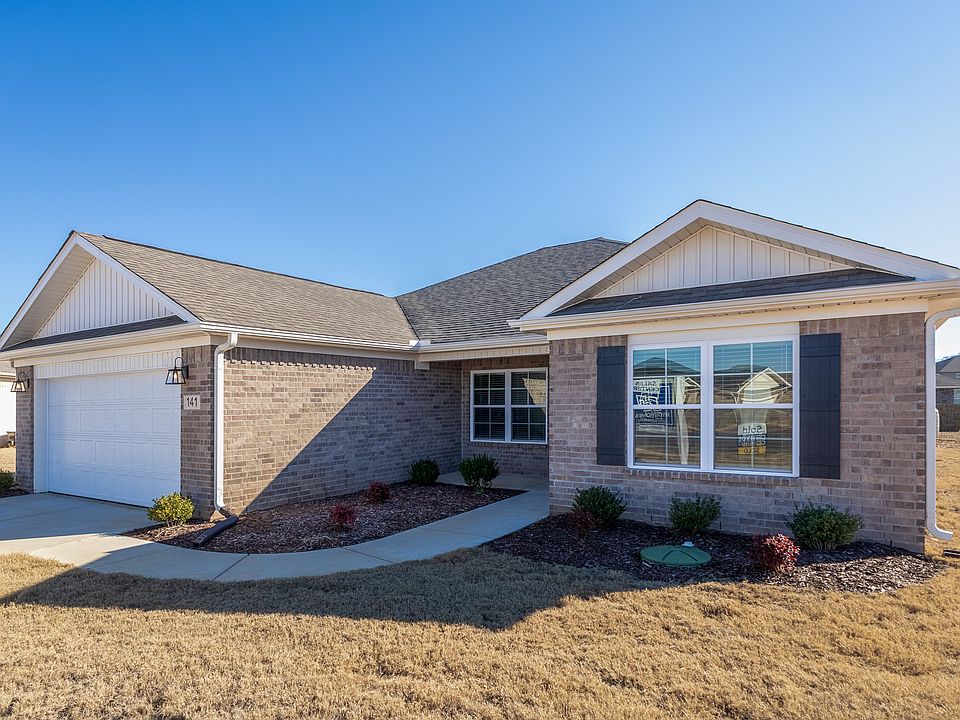A charming 3-bedroom, 2-bath home offering 1,227 sq ft of thoughtful living space. The open-concept design features a spacious family room that flows effortlessly into the kitchen, complete with stainless steel ENERGY STAR® appliances and a cozy breakfast nook. The luxurious primary suite includes a walk-in closet and an en-suite bath for added comfort. Enjoy LVP flooring in high-traffic areas, plush carpet in the bedrooms, and energy-efficient Low-E windows throughout. Located in a desirable community, this home offers both style and convenience. Open House Daily!
New construction
$254,900
127 Domingues Ave, Meridianville, AL 35759
3beds
1,227sqft
Single Family Residence
Built in ----
8,280 sqft lot
$-- Zestimate®
$208/sqft
$13/mo HOA
What's special
En-suite bathCozy breakfast nookWalk-in closetOpen-concept designLuxurious primary suiteEnergy-efficient low-e windowsLvp flooring
- 383 days
- on Zillow |
- 49 |
- 4 |
Zillow last checked: 7 hours ago
Listing updated: May 12, 2025 at 11:38am
Listed by:
Carla Malone 256-529-7867,
Ace Realty
Source: ValleyMLS,MLS#: 21861470
Travel times
Schedule tour
Select your preferred tour type — either in-person or real-time video tour — then discuss available options with the builder representative you're connected with.
Select a date
Facts & features
Interior
Bedrooms & bathrooms
- Bedrooms: 3
- Bathrooms: 2
- Full bathrooms: 2
Primary bedroom
- Level: First
- Area: 144
- Dimensions: 12 x 12
Bedroom 2
- Level: First
- Area: 100
- Dimensions: 10 x 10
Bedroom 3
- Level: First
- Area: 110
- Dimensions: 10 x 11
Kitchen
- Level: First
- Area: 108
- Dimensions: 9 x 12
Living room
- Level: First
- Area: 240
- Dimensions: 16 x 15
Heating
- Central 1, Electric
Cooling
- Central 1, Electric
Appliances
- Included: Dishwasher, Electric Water Heater, Microwave, Range
Features
- Sitting Area, Smooth Ceiling, Granite Countertop, Pantry, Walkin Closet
- Flooring: LVP, Carpet
- Has basement: No
- Has fireplace: No
- Fireplace features: None
Interior area
- Total interior livable area: 1,227 sqft
Video & virtual tour
Property
Parking
- Parking features: Garage-One Car, Garage-Attached, Garage Faces Front
Features
- Levels: One
- Stories: 1
Lot
- Size: 8,280 sqft
- Dimensions: 60 x 138
Details
- Parcel number: 0805160000007.107
Construction
Type & style
- Home type: SingleFamily
- Architectural style: Ranch
- Property subtype: Single Family Residence
Materials
- Foundation: Slab
Condition
- New Construction
- New construction: Yes
Details
- Builder name: HYDE HOMES LLC
Utilities & green energy
- Sewer: Private Sewer
- Water: Public
Community & HOA
Community
- Subdivision: Lynn Meadows
HOA
- Has HOA: Yes
- HOA fee: $150 annually
- HOA name: HOA@hyde-Homes.Com
Location
- Region: Meridianville
Financial & listing details
- Price per square foot: $208/sqft
- Date on market: 5/23/2024
About the community
Welcome to Lynn Meadows - Where Affordability Meets Elegance!
Find the perfect balance of style, comfort, and value at Lynn Meadows, a premier Hyde Homes community in Meridianville. Just minutes from US-431, this charming neighborhood offers beautifully crafted new homes designed to suit a variety of lifestyles. With thoughtfully planned floor plans, high-quality finishes, and modern designs, your dream home is waiting for you.
Prime Location, Endless Convenience
Living at Lynn Meadows means having the best of Meridianville at your fingertips. From local dining and shopping to entertainment and outdoor adventures, everything you need is just a short drive away. Plus, with quick access to US-431, commuting or running errands is effortless.
Luxury You Can Afford
Whether you're a first-time homebuyer or looking to upgrade your space, Lynn Meadows offers affordable new homes without compromising on quality or style. This community is built for those who want more than just a house—it's a place to truly call home.
Come explore Lynn Meadows today - where quality living meets unbeatable value!
Source: Hyde Homes

